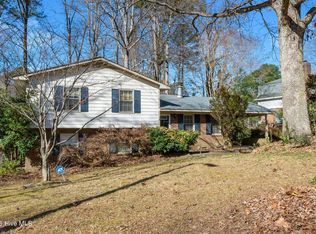Don't miss seeing this charmingly updated 4 BR/2.5 BA home. Only a short walk to downtown Cary this home is tucked away on a .41 acre quiet culdesac lot w/a park like backyard. New roof & water heater 2018. Open living room kitchen w/tile counters, perfect for entertaining. Lower level family room w/masonry FP. Lots of hardwoods, pottery barn like lighting, built in shelves & cute playroom niche under the stairs. Storage shed, fire pit & playhouse stay! Minutes to greenway trails & shopping. No HOA fees.
This property is off market, which means it's not currently listed for sale or rent on Zillow. This may be different from what's available on other websites or public sources.
