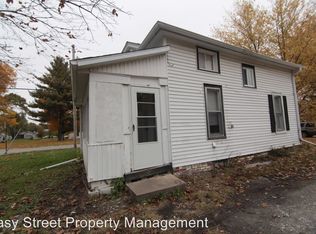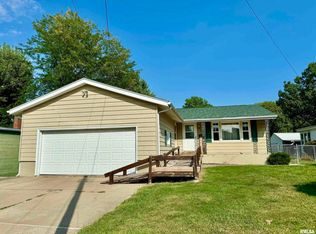Closed
$82,500
406 SW 3rd St, Aledo, IL 61231
2beds
936sqft
Single Family Residence
Built in 1913
-- sqft lot
$82,900 Zestimate®
$88/sqft
$848 Estimated rent
Home value
$82,900
Estimated sales range
Not available
$848/mo
Zestimate® history
Loading...
Owner options
Explore your selling options
What's special
Charming 2-Bedroom Home with Spacious Yard & Convenient Location! Welcome to this absolutely adorable 2-bedroom home, nestled on a sprawling 'L' shaped lot that offers ample outdoor space. The home sits on a large, beautifully maintained property with a lush grassy area to the east of the driveway and a generous backyard, perfect for outdoor activities and relaxation. Step up to the expansive front porch, which invites you to relax, display plants, and enjoy a peaceful moment in the sunshine-ideal for unwinding with a good book or a cup of coffee. As you enter the home, you're greeted by a cozy living room that seamlessly transitions into the dining area. The spacious kitchen is a true highlight, featuring abundant cabinet space, modern fixtures, and a convenient door leading out to the back porch. The back porch is an added bonus-great for storing jackets, boots, or other outdoor gear as you come and go. The home has been thoughtfully updated with fresh interior paint, modern lighting fixtures, and gorgeous new flooring throughout, giving it a contemporary feel while maintaining its inviting charm. Located just a short walk from schools, parks, the YMCA, shopping, restaurants, and historic downtown Aledo. This home combines comfort, convenience, and character-making it the perfect place to call home. Don't miss out on this charming gem!
Zillow last checked: 8 hours ago
Listing updated: February 06, 2026 at 09:06pm
Listing courtesy of:
Starr Fell 309-582-6425,
eXp Realty
Bought with:
Starr Fell
eXp Realty
eXp Realty
Source: MRED as distributed by MLS GRID,MLS#: QC4263877
Facts & features
Interior
Bedrooms & bathrooms
- Bedrooms: 2
- Bathrooms: 1
- Full bathrooms: 1
Primary bedroom
- Features: Flooring (Carpet), Bathroom (Full, Shared)
- Level: Main
- Area: 110 Square Feet
- Dimensions: 10x11
Bedroom 2
- Features: Flooring (Carpet)
- Level: Main
- Area: 110 Square Feet
- Dimensions: 10x11
Other
- Level: Main
- Area: 208 Square Feet
- Dimensions: 8x26
Other
- Level: Main
- Area: 96 Square Feet
- Dimensions: 6x16
Dining room
- Features: Flooring (Luxury Vinyl)
- Level: Main
- Area: 154 Square Feet
- Dimensions: 11x14
Kitchen
- Features: Flooring (Luxury Vinyl)
- Level: Main
- Area: 154 Square Feet
- Dimensions: 11x14
Laundry
- Level: Main
Living room
- Features: Flooring (Carpet)
- Level: Main
- Area: 182 Square Feet
- Dimensions: 13x14
Heating
- Forced Air
Cooling
- Central Air
Features
- Basement: Egress Window,Full
Interior area
- Total interior livable area: 936 sqft
Property
Parking
- Total spaces: 1
- Parking features: Yes, Detached, Garage
- Garage spaces: 1
Features
- Patio & porch: Porch
Lot
- Dimensions: 120x120x60x6x60x60
- Features: Level
Details
- Parcel number: 101020107002
Construction
Type & style
- Home type: SingleFamily
- Architectural style: Ranch
- Property subtype: Single Family Residence
Condition
- New construction: No
- Year built: 1913
Utilities & green energy
- Sewer: Public Sewer
- Water: Public
- Utilities for property: Cable Available
Community & neighborhood
Location
- Region: Aledo
- Subdivision: Original Town Aledo
Other
Other facts
- Listing terms: Conventional
Price history
| Date | Event | Price |
|---|---|---|
| 8/8/2025 | Sold | $82,500$88/sqft |
Source: | ||
| 6/6/2025 | Pending sale | $82,500$88/sqft |
Source: | ||
| 6/3/2025 | Listed for sale | $82,500-4%$88/sqft |
Source: | ||
| 6/3/2025 | Listing removed | $85,900$92/sqft |
Source: | ||
| 4/29/2025 | Price change | $85,900-4.4%$92/sqft |
Source: | ||
Public tax history
| Year | Property taxes | Tax assessment |
|---|---|---|
| 2024 | $1,787 +11.2% | $26,475 +9.9% |
| 2023 | $1,607 -4.6% | $24,095 +1.3% |
| 2022 | $1,683 -17.8% | $23,790 +10.6% |
Find assessor info on the county website
Neighborhood: 61231
Nearby schools
GreatSchools rating
- 5/10Apollo Elementary SchoolGrades: K-5Distance: 0.4 mi
- 3/10Mercer County Jr High SchoolGrades: 6-8Distance: 0.4 mi
- 4/10Mercer County High SchoolGrades: 9-12Distance: 0.7 mi
Schools provided by the listing agent
- Elementary: Apollo
- Middle: Mercer County Jr High
- High: Mercer County
Source: MRED as distributed by MLS GRID. This data may not be complete. We recommend contacting the local school district to confirm school assignments for this home.
Get pre-qualified for a loan
At Zillow Home Loans, we can pre-qualify you in as little as 5 minutes with no impact to your credit score.An equal housing lender. NMLS #10287.

