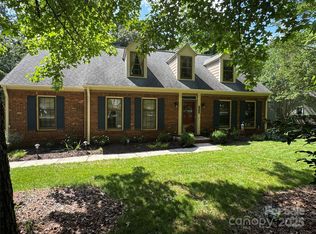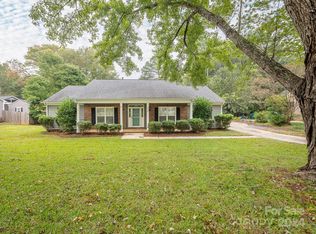Closed
$585,000
406 Sandymead Rd, Matthews, NC 28105
4beds
2,037sqft
Single Family Residence
Built in 1985
0.34 Acres Lot
$582,500 Zestimate®
$287/sqft
$2,393 Estimated rent
Home value
$582,500
$536,000 - $635,000
$2,393/mo
Zestimate® history
Loading...
Owner options
Explore your selling options
What's special
This beautifully updated 2-story, 4 bed/2 bath home offers the perfect combination of modern convenience and classic charm. Main floor features a spacious primary bedroom, along with a bright kitchen equipped with stainless steel appliances and white cabinetry. The kitchen flows seamlessly into the breakfast nook and living room, featuring a cozy white brick fireplace. Upgraded AC units '22/'23 and down furnace '23, while the exterior includes new vinyl siding, energy-efficient windows, and gutters. Private backyard features in-ground pool with updated pool liner '21, pergola, and large patio—perfect for outdoor living! In addition to the 2-car detached garage, there is a rare detached 258 sq ft of flex space with wood floors and climate control, located on back side of property. Private lot, shaded by mature trees, professionally landscaped for over 10 yrs. Just minutes from downtown Matthews and I-485. Enjoy HOA-free living with the perfect blend of comfort and convenience!
Zillow last checked: 8 hours ago
Listing updated: November 08, 2024 at 09:34am
Listing Provided by:
David Scibor davidscibor@kw.com,
Keller Williams Ballantyne Area
Bought with:
Jan Kachellek
Howard Hanna Allen Tate Southpark
Source: Canopy MLS as distributed by MLS GRID,MLS#: 4185651
Facts & features
Interior
Bedrooms & bathrooms
- Bedrooms: 4
- Bathrooms: 2
- Full bathrooms: 2
- Main level bedrooms: 1
Primary bedroom
- Level: Main
Primary bedroom
- Level: Main
Bedroom s
- Level: Upper
Bedroom s
- Level: Upper
Bedroom s
- Level: Upper
Bedroom s
- Level: Upper
Bathroom full
- Level: Main
Bathroom full
- Level: Upper
Bathroom full
- Level: Main
Bathroom full
- Level: Upper
Other
- Level: Upper
Other
- Level: Upper
Breakfast
- Level: Main
Breakfast
- Level: Main
Den
- Level: Main
Den
- Level: Main
Dining room
- Level: Main
Dining room
- Level: Main
Kitchen
- Level: Main
Kitchen
- Level: Main
Living room
- Level: Main
Living room
- Level: Main
Heating
- Central, Electric, Heat Pump, Natural Gas, Zoned
Cooling
- Attic Fan, Ceiling Fan(s), Central Air, Heat Pump, Wall Unit(s), Zoned
Appliances
- Included: Convection Oven, Dishwasher, Disposal, Electric Range, Exhaust Fan, Microwave, Washer/Dryer
- Laundry: In Kitchen, Inside, Laundry Closet, Main Level
Features
- Built-in Features, Storage, Walk-In Closet(s), Other - See Remarks
- Flooring: Carpet, Tile, Wood
- Doors: French Doors, Insulated Door(s), Storm Door(s)
- Windows: Insulated Windows
- Has basement: No
- Attic: Pull Down Stairs
- Fireplace features: Living Room
Interior area
- Total structure area: 2,037
- Total interior livable area: 2,037 sqft
- Finished area above ground: 2,037
- Finished area below ground: 0
Property
Parking
- Total spaces: 2
- Parking features: Driveway, Detached Garage, Garage Door Opener, Garage Faces Side, Parking Space(s), Garage on Main Level
- Garage spaces: 2
- Has uncovered spaces: Yes
Accessibility
- Accessibility features: Two or More Access Exits, Bath Raised Toilet, Entry Slope less than 1 foot, Kitchen 60 Inch Turning Radius
Features
- Levels: Two
- Stories: 2
- Patio & porch: Awning(s), Patio
- Exterior features: Storage, Other - See Remarks
- Has private pool: Yes
- Pool features: Fenced, In Ground, Outdoor Pool
- Fencing: Back Yard,Fenced,Full,Privacy,Wood
- Waterfront features: None
Lot
- Size: 0.34 Acres
- Dimensions: 26 x 45 x 18 x 146 x 103 x 97 x 52
- Features: Corner Lot, Level, Private, Wooded
Details
- Additional structures: Other
- Parcel number: 22728231
- Zoning: R-15
- Special conditions: Standard
- Other equipment: Other - See Remarks
- Horse amenities: None
Construction
Type & style
- Home type: SingleFamily
- Architectural style: Traditional
- Property subtype: Single Family Residence
Materials
- Vinyl
- Foundation: Slab
- Roof: Shingle
Condition
- New construction: No
- Year built: 1985
Utilities & green energy
- Sewer: Public Sewer
- Water: City
- Utilities for property: Cable Available, Underground Power Lines, Underground Utilities, Wired Internet Available
Community & neighborhood
Security
- Security features: Carbon Monoxide Detector(s), Smoke Detector(s)
Community
- Community features: Street Lights
Location
- Region: Matthews
- Subdivision: Somersby
Other
Other facts
- Listing terms: Cash,Conventional,VA Loan
- Road surface type: Concrete, Paved
Price history
| Date | Event | Price |
|---|---|---|
| 11/7/2024 | Sold | $585,000+1.7%$287/sqft |
Source: | ||
| 9/30/2024 | Pending sale | $575,000$282/sqft |
Source: | ||
| 9/26/2024 | Listed for sale | $575,000$282/sqft |
Source: | ||
Public tax history
| Year | Property taxes | Tax assessment |
|---|---|---|
| 2025 | -- | $401,200 |
| 2024 | $3,057 +1.5% | $401,200 |
| 2023 | $3,012 +15.3% | $401,200 +42.2% |
Find assessor info on the county website
Neighborhood: 28105
Nearby schools
GreatSchools rating
- 6/10Elizabeth Lane ElementaryGrades: K-5Distance: 0.5 mi
- 9/10South Charlotte MiddleGrades: 6-8Distance: 3 mi
- 9/10Providence HighGrades: 9-12Distance: 0.8 mi
Schools provided by the listing agent
- Elementary: Elizabeth Lane
- Middle: South Charlotte
- High: Providence
Source: Canopy MLS as distributed by MLS GRID. This data may not be complete. We recommend contacting the local school district to confirm school assignments for this home.
Get a cash offer in 3 minutes
Find out how much your home could sell for in as little as 3 minutes with a no-obligation cash offer.
Estimated market value
$582,500

