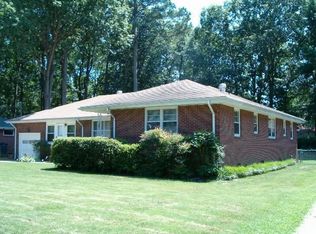Sold
$365,000
406 Sparrow Rd, Chesapeake, VA 23325
3beds
1,897sqft
Single Family Residence
Built in 1955
-- sqft lot
$371,500 Zestimate®
$192/sqft
$2,494 Estimated rent
Home value
$371,500
$353,000 - $390,000
$2,494/mo
Zestimate® history
Loading...
Owner options
Explore your selling options
What's special
Welcome to this charming and spacious 3-bedroom ranch, perfectly located in the heart of Hampton Roads. This move-in-ready home features a fully renovated dream kitchen, complete with professional-grade appliances, textured marble countertops, and a modern farmhouse sink, ideal for both everyday living and entertaining. Thoughtful upgrades include a new roof, water heater, HVAC system, and fresh paint throughout, offering both comfort and peace of mind. Enjoy the lush backyard and tranquil patio, perfect for morning coffee, weekend barbecues, or simply relaxing outdoors. The attached workshop provides excellent space for DIY projects, hobbies, or extra storage. Inside, you'll love the expansive bay windows that invite plenty of natural light and enhance the home’s warm, welcoming atmosphere. With generous driveway space and a layout designed for practical living, this home checks all the boxes for today's family without the high price tag.
Zillow last checked: 8 hours ago
Listing updated: September 18, 2025 at 09:15am
Listed by:
Marco Rivas,
Iron Valley Real Estate HR 757-645-9700
Bought with:
Johnathan Grover
The Bryant Group
Source: REIN Inc.,MLS#: 10591706
Facts & features
Interior
Bedrooms & bathrooms
- Bedrooms: 3
- Bathrooms: 2
- Full bathrooms: 1
- 1/2 bathrooms: 1
Primary bedroom
- Level: First
Heating
- Heat Pump
Cooling
- Central Air
Appliances
- Included: 220 V Elec, Dishwasher, Disposal, Gas Range, Refrigerator, Gas Water Heater
- Laundry: Dryer Hookup, Washer Hookup
Features
- Cedar Closet(s), Entrance Foyer
- Flooring: Ceramic Tile, Laminate/LVP, Wood
- Basement: Crawl Space
- Attic: Pull Down Stairs
- Number of fireplaces: 1
- Fireplace features: Fireplace Gas-natural
- Common walls with other units/homes: No Common Walls
Interior area
- Total interior livable area: 1,897 sqft
Property
Parking
- Parking features: Multi Car, Off Street, Driveway
- Has uncovered spaces: Yes
Accessibility
- Accessibility features: Casement/Crank Windows, Front-mounted Range Controls
Features
- Levels: One
- Stories: 1
- Patio & porch: Patio, Porch
- Exterior features: Inground Sprinkler
- Pool features: None
- Fencing: Back Yard,Wood,Fenced
- Has view: Yes
- View description: Trees/Woods
- Waterfront features: Not Waterfront
Lot
- Features: Wooded
Details
- Parcel number: 0132007000270
- Zoning: R10S
Construction
Type & style
- Home type: SingleFamily
- Architectural style: Ranch
- Property subtype: Single Family Residence
Materials
- Brick
- Roof: Asphalt Shingle
Condition
- New construction: No
- Year built: 1955
Utilities & green energy
- Sewer: City/County
- Water: City/County, Well
- Utilities for property: Cable Hookup
Community & neighborhood
Location
- Region: Chesapeake
- Subdivision: Tanglewood - 138
HOA & financial
HOA
- Has HOA: No
Price history
Price history is unavailable.
Public tax history
| Year | Property taxes | Tax assessment |
|---|---|---|
| 2025 | $2,970 +7.9% | $294,100 +7.9% |
| 2024 | $2,752 +2.9% | $272,500 +2.9% |
| 2023 | $2,674 +2.6% | $264,800 +6.6% |
Find assessor info on the county website
Neighborhood: Indian River
Nearby schools
GreatSchools rating
- 4/10Sparrow Road Intermediate SchoolGrades: 4-5Distance: 1.3 mi
- 6/10Indian River Middle SchoolGrades: 6-8Distance: 2 mi
- 3/10Indian River High SchoolGrades: 9-12Distance: 2.4 mi
Schools provided by the listing agent
- Elementary: Georgetown Primary
- Middle: Indian River Middle
- High: Indian River
Source: REIN Inc.. This data may not be complete. We recommend contacting the local school district to confirm school assignments for this home.
Get pre-qualified for a loan
At Zillow Home Loans, we can pre-qualify you in as little as 5 minutes with no impact to your credit score.An equal housing lender. NMLS #10287.
Sell for more on Zillow
Get a Zillow Showcase℠ listing at no additional cost and you could sell for .
$371,500
2% more+$7,430
With Zillow Showcase(estimated)$378,930
