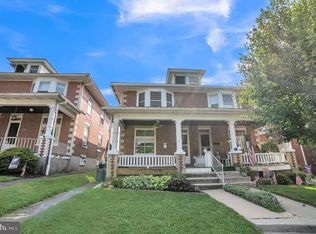Sold for $217,500
$217,500
406 State St, Shillington, PA 19607
3beds
1,458sqft
Single Family Residence
Built in 1925
3,049 Square Feet Lot
$223,500 Zestimate®
$149/sqft
$1,808 Estimated rent
Home value
$223,500
$208,000 - $239,000
$1,808/mo
Zestimate® history
Loading...
Owner options
Explore your selling options
What's special
Welcome to 406 State Street, Shillington PA. This solid brick home has outstanding potential, and with some cosmetic changes can be transformed into your home. The eat in kitchen includes stained oak cabinets and double stainless steel sink. There is also a closet storage area and access to the rear yard. The 2nd floor includes 3 bedrooms, and full bath with tub/shower. There is also a full size walk up attic that may have the potential to be finished into additional living space. The basement is finished and includes a 21x14 game room, laundry room with sink and toilet. The washer and dryer are also included in the sale. In the rear of the home there is a large oversized 1 car detached garage with automatic door opener. The heating system was recently replaced. Make your appointment today to see the potential this home has to offer!
Zillow last checked: 8 hours ago
Listing updated: September 29, 2025 at 05:02pm
Listed by:
Mark Shanaman 484-256-7956,
RE/MAX Of Reading
Bought with:
Scott Witman, RS223538L
BHHS Homesale Realty- Reading Berks
Source: Bright MLS,MLS#: PABK2061524
Facts & features
Interior
Bedrooms & bathrooms
- Bedrooms: 3
- Bathrooms: 1
- Full bathrooms: 1
Bedroom 1
- Level: Upper
- Area: 140 Square Feet
- Dimensions: 14 x 10
Bedroom 2
- Level: Upper
- Area: 108 Square Feet
- Dimensions: 12 x 9
Bedroom 3
- Level: Upper
- Area: 90 Square Feet
- Dimensions: 10 x 9
Dining room
- Level: Main
- Area: 144 Square Feet
- Dimensions: 12 x 12
Game room
- Level: Lower
- Area: 294 Square Feet
- Dimensions: 21 x 14
Kitchen
- Level: Main
- Area: 165 Square Feet
- Dimensions: 15 x 11
Living room
- Level: Main
- Area: 140 Square Feet
- Dimensions: 14 x 10
Heating
- Baseboard, Radiator, Oil
Cooling
- Window Unit(s), Electric
Appliances
- Included: Water Heater
Features
- Flooring: Carpet, Vinyl
- Basement: Partially Finished
- Has fireplace: No
Interior area
- Total structure area: 1,458
- Total interior livable area: 1,458 sqft
- Finished area above ground: 1,164
- Finished area below ground: 294
Property
Parking
- Total spaces: 1
- Parking features: Garage Door Opener, Oversized, Detached
- Garage spaces: 1
Accessibility
- Accessibility features: None
Features
- Levels: Two
- Stories: 2
- Patio & porch: Porch
- Pool features: None
Lot
- Size: 3,049 sqft
Details
- Additional structures: Above Grade, Below Grade
- Parcel number: 77439619701206
- Zoning: RESIDENTIAL
- Special conditions: Standard
Construction
Type & style
- Home type: SingleFamily
- Architectural style: Traditional
- Property subtype: Single Family Residence
- Attached to another structure: Yes
Materials
- Brick
- Foundation: Stone
- Roof: Architectural Shingle
Condition
- Below Average
- New construction: No
- Year built: 1925
Utilities & green energy
- Sewer: Public Sewer
- Water: Public
- Utilities for property: Cable Connected, Phone
Community & neighborhood
Location
- Region: Shillington
- Subdivision: None Available
- Municipality: SHILLINGTON BORO
Other
Other facts
- Listing agreement: Exclusive Right To Sell
- Listing terms: Cash,Conventional
- Ownership: Fee Simple
Price history
| Date | Event | Price |
|---|---|---|
| 9/29/2025 | Sold | $217,500+1.2%$149/sqft |
Source: | ||
| 8/24/2025 | Pending sale | $215,000$147/sqft |
Source: | ||
| 8/19/2025 | Listing removed | $215,000$147/sqft |
Source: | ||
| 8/15/2025 | Listed for sale | $215,000$147/sqft |
Source: | ||
Public tax history
| Year | Property taxes | Tax assessment |
|---|---|---|
| 2025 | $3,848 +8.1% | $78,100 |
| 2024 | $3,560 +2.7% | $78,100 |
| 2023 | $3,467 +1.1% | $78,100 |
Find assessor info on the county website
Neighborhood: 19607
Nearby schools
GreatSchools rating
- 5/10Intermediate SchoolGrades: 5-6Distance: 0.9 mi
- 4/10Governor Mifflin Middle SchoolGrades: 7-8Distance: 0.4 mi
- 6/10Governor Mifflin Senior High SchoolGrades: 9-12Distance: 0.5 mi
Schools provided by the listing agent
- District: Governor Mifflin
Source: Bright MLS. This data may not be complete. We recommend contacting the local school district to confirm school assignments for this home.
Get pre-qualified for a loan
At Zillow Home Loans, we can pre-qualify you in as little as 5 minutes with no impact to your credit score.An equal housing lender. NMLS #10287.
