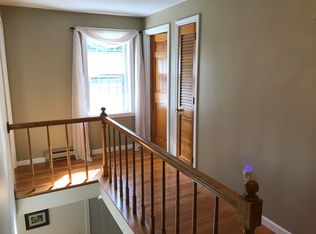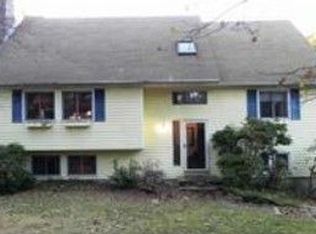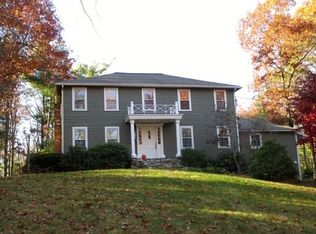This SPECTACULAR colonial is located in a country setting yet minutes to 190 & 140 with easy access to Worcester & Leominster & close to Wachusett Mtn.The home is impeccably maintained & offers generous accommodation for every stage of a growing family. The large cabinet packed dining kitchen has maple cabinets, custom granite & huge center island & Bosch SS appliances. The huge vaulted great room was added in 2011 & boasts an amazing fieldstone fireplace, custom built-ins & room for a full size pool table. The remaining first floor offers gleaming hardwoods, dining room, living room with fireplace, laundry & screened sun porch.The 2nd floor has 3 good sized beds, one of which is a 2nd master with fireplace & den. On the 3rd floor you'll find the master suite with walk-in closet, updated bath & bonus room. The large basement leads to an oversized garage.The private yard is beautifully maintained with mature shrubs & large areas for outdoor activities & a sparkling in-ground pool (2011)
This property is off market, which means it's not currently listed for sale or rent on Zillow. This may be different from what's available on other websites or public sources.



