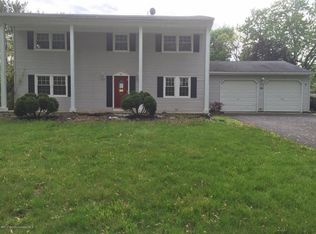LARGE Family welcome! Beautiful renovated home in much sought after neighborhood in West Freehold. Features include huge Living Room w/woodburning Stove, Large Family Room w/Fireplace, NEW Kitchen w / White Cabinetry, Breakfast Bar, Granite countertops with Stainless Applainces. Large Laundry room with huge walk in pantry and a walk in coat closet. You will enjoy many Summers to come in your beautiful Gunite INGROUND POOL with brand new custom Pavers and Large fully fenced backyard for kids to run around and play. Four Generous size bedrooms including Master BR suite with new Master Bath, Partial Basement with brand new Heating and Central Air units. Two car garage. Conveniently located near Freehold Raceway Mall, Rte 537 and Route 9 shopping and Highly rated West Freehold schools.
This property is off market, which means it's not currently listed for sale or rent on Zillow. This may be different from what's available on other websites or public sources.

