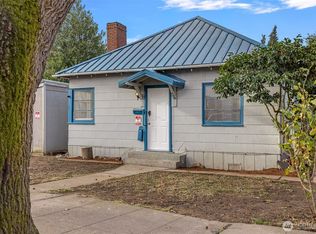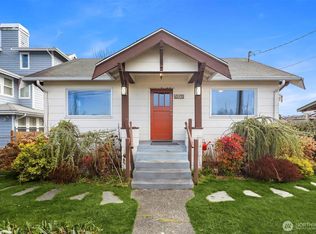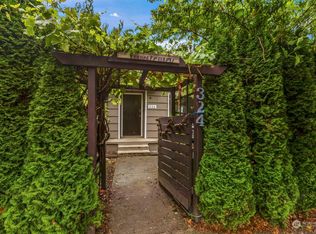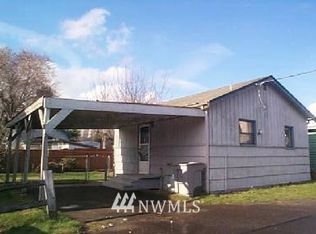Sold
Listed by:
Taranjeet Kaur,
Keller Williams Eastside
Bought with: COMPASS
$569,950
406 Williams Avenue N, Renton, WA 98057
3beds
1,230sqft
Single Family Residence
Built in 1948
5,327.39 Square Feet Lot
$574,900 Zestimate®
$463/sqft
$2,488 Estimated rent
Home value
$574,900
$546,000 - $604,000
$2,488/mo
Zestimate® history
Loading...
Owner options
Explore your selling options
What's special
Built in 1948 in a design ahead of its time...vaulted ceilings, cozy wood-burning fireplace, main floor primary bedroom w/sunny open loft...perfect for office or library. Exterior door off primary leading to a patio/backyard that is a gardener's dream...a private & tranquil Zen-like sanctuary w/Japanese maple trees & waterfall pond. Recently added solarium w/access to the backyard providing an extra 194 s.f. (buyer to verify) Upstairs bedrooms w/built-ins. Kitchen w/Corian countertops. Bathroom w/pedestal sink. Newer gas furnace (2022) w/10 year warranty, exterior paint completed in 2021, roof replaced 2020 w/10 yr warranty (40 yr shingles). All of this charm & located in the heart of town, near the river, bus, shopping, library & dining.
Zillow last checked: 8 hours ago
Listing updated: June 06, 2024 at 10:17am
Listed by:
Taranjeet Kaur,
Keller Williams Eastside
Bought with:
Loomis Hamilton, 21014956
COMPASS
Sean McConnell, 129326
COMPASS
Source: NWMLS,MLS#: 2221578
Facts & features
Interior
Bedrooms & bathrooms
- Bedrooms: 3
- Bathrooms: 1
- Full bathrooms: 1
- Main level bathrooms: 1
- Main level bedrooms: 1
Primary bedroom
- Level: Main
Bedroom
- Level: Second
Bedroom
- Level: Second
Bathroom full
- Level: Main
Den office
- Level: Second
Dining room
- Level: Main
Entry hall
- Level: Main
Kitchen with eating space
- Level: Main
Living room
- Level: Main
Utility room
- Level: Main
Heating
- Fireplace(s), Forced Air
Cooling
- None
Appliances
- Included: Dishwashers_, Dryer(s), Refrigerators_, StovesRanges_, Washer(s), Dishwasher(s), Refrigerator(s), Stove(s)/Range(s)
Features
- Flooring: Softwood, Hardwood, Vinyl, Carpet
- Basement: Finished
- Number of fireplaces: 1
- Fireplace features: Wood Burning, Main Level: 1, Fireplace
Interior area
- Total structure area: 1,230
- Total interior livable area: 1,230 sqft
Property
Parking
- Parking features: RV Parking, None
Features
- Entry location: Main
- Patio & porch: Fir/Softwood, Hardwood, Wall to Wall Carpet, Vaulted Ceiling(s), Fireplace
Lot
- Size: 5,327 sqft
- Features: Paved, Sidewalk, Cable TV, Fenced-Fully, Gas Available, Patio, RV Parking
- Topography: Level
- Residential vegetation: Garden Space
Details
- Parcel number: 122550270
- Zoning description: Jurisdiction: City
- Special conditions: Standard
Construction
Type & style
- Home type: SingleFamily
- Architectural style: Contemporary
- Property subtype: Single Family Residence
Materials
- Wood Siding
- Foundation: Poured Concrete
- Roof: Composition
Condition
- Good
- Year built: 1948
Utilities & green energy
- Electric: Company: PSE
- Sewer: Sewer Connected, Company: City of Renton
- Water: Public, Company: City of Renton
Community & neighborhood
Location
- Region: Renton
- Subdivision: Renton
Other
Other facts
- Listing terms: Cash Out,Conventional,FHA,VA Loan
- Cumulative days on market: 357 days
Price history
| Date | Event | Price |
|---|---|---|
| 6/6/2024 | Sold | $569,950$463/sqft |
Source: | ||
| 4/17/2024 | Pending sale | $569,950$463/sqft |
Source: | ||
| 4/11/2024 | Listed for sale | $569,950+245.5%$463/sqft |
Source: | ||
| 1/14/2004 | Sold | $164,950+96.5%$134/sqft |
Source: | ||
| 2/18/2003 | Sold | $83,941-45.8%$68/sqft |
Source: Public Record Report a problem | ||
Public tax history
| Year | Property taxes | Tax assessment |
|---|---|---|
| 2024 | $5,137 +12.9% | $500,000 +18.8% |
| 2023 | $4,548 +3.2% | $421,000 -7.3% |
| 2022 | $4,406 +5.1% | $454,000 +21.7% |
Find assessor info on the county website
Neighborhood: North Renton
Nearby schools
GreatSchools rating
- 10/10Hazelwood Elementary SchoolGrades: K-5Distance: 3.6 mi
- 7/10Vera Risdon Middle SchoolGrades: 6-8Distance: 3.7 mi
- 3/10Renton Senior High SchoolGrades: 9-12Distance: 0.6 mi
Get a cash offer in 3 minutes
Find out how much your home could sell for in as little as 3 minutes with a no-obligation cash offer.
Estimated market value$574,900
Get a cash offer in 3 minutes
Find out how much your home could sell for in as little as 3 minutes with a no-obligation cash offer.
Estimated market value
$574,900



