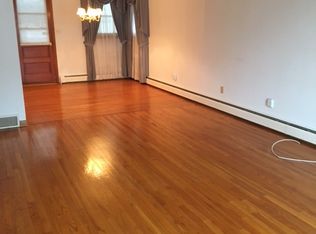Gorgeous brick 2 story colonial. True 5 bedroom, 3 baths, and 2 half baths located in York Suburban School District conveniently located minutes to 83 and 30. Spacious open floor plan. Gourmet cherry kitchen with quartz counter tops, large center island, top of the line stainless Kitchen Aid Appliances. Hardwood floors throughout main level. Bonus morning room off the kitchen. Led lighting throughout. Large inviting entry, open 2 story foyer with wrought iron staircase. Dining room features tray ceilings. Primary bedroom with ceiling fan, double doors, walk in closet, additional closet, private bath featuring corner jacuzzi tub, ceramic tile, and double sinks. New roof and hot water heater. 2 zoned heating. Partially finished basement with walk out and 1/2 bath and plenty of storage. Lovely rear maintenance free composite deck and level lot.
This property is off market, which means it's not currently listed for sale or rent on Zillow. This may be different from what's available on other websites or public sources.
