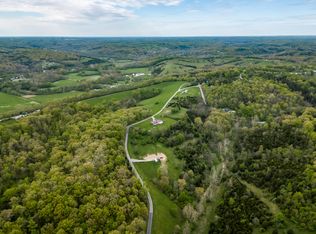Sold for $322,500
$322,500
4060 Alexander Rd, Demossville, KY 41033
2beds
1,850sqft
Single Family Residence, Residential
Built in ----
11.7 Acres Lot
$327,800 Zestimate®
$174/sqft
$1,796 Estimated rent
Home value
$327,800
$298,000 - $361,000
$1,796/mo
Zestimate® history
Loading...
Owner options
Explore your selling options
What's special
Located at 4060 Alexander Road in Demossville, this home sits on 11.7 acres and offers a private setting with a mix of cleared and wooded land. The home features 2 bedrooms, 2 full bathrooms, and an attached front facing garage. Interior highlights include a kitchen with a large island, stainless steel appliances, and custom hardwood cabinetry. The living area offers two fireplaces — a pellet stove and a propane unit — and a pool table that remains with the property. The large back deck provides additional outdoor living space. The extra acreage offers opportunities for recreational use, gardening, or keeping animals, you get to choose. Schedule your private showing today!
Zillow last checked: 8 hours ago
Listing updated: November 08, 2025 at 10:17pm
Listed by:
The Vories Team 859-240-0727,
Keller Williams Realty Services
Bought with:
The Vories Team
Keller Williams Realty Services
Source: NKMLS,MLS#: 635330
Facts & features
Interior
Bedrooms & bathrooms
- Bedrooms: 2
- Bathrooms: 2
- Full bathrooms: 2
Primary bedroom
- Features: Carpet Flooring, Walk-In Closet(s), Dressing Area
- Level: First
- Area: 225
- Dimensions: 15 x 15
Bedroom 2
- Features: Carpet Flooring
- Level: First
- Area: 100
- Dimensions: 10 x 10
Bathroom 2
- Features: Full Finished Bath, Laminate Flooring, Tub With Shower
- Level: First
- Area: 35
- Dimensions: 7 x 5
Bonus room
- Features: Walk-Out Access, Fireplace(s), Carpet Flooring, Built-in Features, Bookcases, Ceiling Fan(s)
- Level: First
- Area: 672
- Dimensions: 28 x 24
Bonus room
- Features: Built-in Features
- Level: First
- Area: 90
- Dimensions: 10 x 9
Family room
- Features: Fireplace(s), Vinyl Flooring
- Level: First
- Area: 280
- Dimensions: 28 x 10
Kitchen
- Features: Vinyl Flooring, Kitchen Island, Country Kitchen, Wood Cabinets
- Level: First
- Area: 345
- Dimensions: 23 x 15
Laundry
- Features: Built-in Features
- Level: First
- Area: 70
- Dimensions: 10 x 7
Primary bath
- Features: Tub With Shower, Tile Flooring
- Level: First
- Area: 50
- Dimensions: 10 x 5
Heating
- Pellet Stove, Forced Air
Cooling
- Central Air
Appliances
- Included: Stainless Steel Appliance(s), Electric Range, Dishwasher, Double Oven, Dryer, Microwave, Refrigerator
- Laundry: Electric Dryer Hookup, Laundry Room, Main Level
Features
- Kitchen Island, Walk-In Closet(s), Open Floorplan, Built-in Features, Ceiling Fan(s)
- Windows: Vinyl Frames, Wood Frames
- Number of fireplaces: 2
- Fireplace features: Pellet Stove, Gas
Interior area
- Total structure area: 1,850
- Total interior livable area: 1,850 sqft
Property
Parking
- Total spaces: 1
- Parking features: Driveway, Garage, Garage Faces Front
- Garage spaces: 1
- Has uncovered spaces: Yes
Features
- Levels: One
- Stories: 1
- Patio & porch: Deck
- Exterior features: Private Yard
- Has view: Yes
- View description: Trees/Woods
Lot
- Size: 11.70 Acres
- Features: Cleared, Wooded
- Residential vegetation: Partially Wooded
Details
- Additional structures: Shed(s)
- Parcel number: 0920000002.00
- Zoning description: Residential
Construction
Type & style
- Home type: SingleFamily
- Architectural style: Ranch
- Property subtype: Single Family Residence, Residential
Materials
- Brick, Vinyl Siding
- Foundation: Block, Slab
- Roof: Metal
Condition
- Existing Structure
- New construction: No
Utilities & green energy
- Sewer: Aerobic Septic
- Water: Cistern
Community & neighborhood
Location
- Region: Demossville
Other
Other facts
- Road surface type: Paved
Price history
| Date | Event | Price |
|---|---|---|
| 10/9/2025 | Sold | $322,500-2.3%$174/sqft |
Source: | ||
| 9/11/2025 | Pending sale | $330,000$178/sqft |
Source: | ||
| 8/14/2025 | Listed for sale | $330,000+65.8%$178/sqft |
Source: | ||
| 6/17/2020 | Sold | $199,000-0.5%$108/sqft |
Source: Public Record Report a problem | ||
| 5/1/2020 | Pending sale | $199,900$108/sqft |
Source: Coldwell Banker West Shell - Northern Kentucky #537125 Report a problem | ||
Public tax history
| Year | Property taxes | Tax assessment |
|---|---|---|
| 2023 | $2,519 -2% | $199,000 |
| 2022 | $2,571 -1.8% | $199,000 |
| 2021 | $2,618 +67.3% | $199,000 +77.4% |
Find assessor info on the county website
Neighborhood: 41033
Nearby schools
GreatSchools rating
- 7/10Piner Elementary SchoolGrades: PK-5Distance: 6 mi
- 7/10Twenhofel Middle SchoolGrades: 6-8Distance: 9.1 mi
- 8/10Simon Kenton High SchoolGrades: 9-12Distance: 10.1 mi
Schools provided by the listing agent
- Elementary: Piner Elementary
- Middle: Twenhofel Middle School
- High: Simon Kenton High
Source: NKMLS. This data may not be complete. We recommend contacting the local school district to confirm school assignments for this home.
Get pre-qualified for a loan
At Zillow Home Loans, we can pre-qualify you in as little as 5 minutes with no impact to your credit score.An equal housing lender. NMLS #10287.
