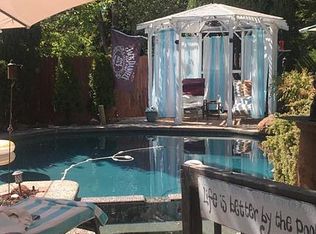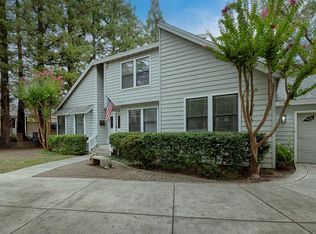Closed
$750,000
4060 Clover Valley Rd, Rocklin, CA 95677
3beds
2,584sqft
Single Family Residence
Built in 1978
0.28 Acres Lot
$843,100 Zestimate®
$290/sqft
$3,242 Estimated rent
Home value
$843,100
$784,000 - $911,000
$3,242/mo
Zestimate® history
Loading...
Owner options
Explore your selling options
What's special
LOOKING FOR A PLACE TO ENJOY LIFE'S SIMPLE PLEASURES? You've found it! This Vintage Rocklin Charmer offers Plenty of elbow room without losing the intimate vibe! The traditional floorplan provides Formal Living, Dining Room with wood stove & separate family room with a handsome woodburning fireplace! Boasting 2,584sqft of comfortable living area, the 3 upstairs bedrooms are delightfully spacious & filled with light! The kitchen is mostly original, but boasts updated appliances & useful space to create a culinary masterpiece! The private backyard has room to garden, enjoy summer BBQ's & stargaze! The spacious side yard is the perfect for your recreational vehicles, trailer or ATV's! Nestled in one of the most desirable neighborhoods and close to Top Rated schools & walking trails. The oversized 2-car garage measures 26' deep & is the perfect place to create the workshop you've dreamed of! This is a Great Location for the city commuter and is close to essential shopping, restaurants & hospitals. You've don't want this one to get away!
Zillow last checked: 8 hours ago
Listing updated: October 02, 2023 at 02:25pm
Listed by:
Stacy Moffat DRE #01231457 916-243-9044,
GUIDE Real Estate
Bought with:
Robyn Buzdon, DRE #01232451
GUIDE Real Estate
Source: MetroList Services of CA,MLS#: 223087111Originating MLS: MetroList Services, Inc.
Facts & features
Interior
Bedrooms & bathrooms
- Bedrooms: 3
- Bathrooms: 3
- Full bathrooms: 2
- Partial bathrooms: 1
Primary bedroom
- Features: Balcony, Outside Access
Primary bathroom
- Features: Shower Stall(s), Double Vanity, Tile
Dining room
- Features: Breakfast Nook, Bar, Space in Kitchen, Dining/Living Combo, Formal Area
Kitchen
- Features: Pantry Cabinet, Kitchen/Family Combo, Tile Counters
Heating
- Central, Gas
Cooling
- Ceiling Fan(s), Central Air
Appliances
- Included: Gas Cooktop, Built-In Gas Oven, Gas Water Heater, Dishwasher, Disposal, Microwave, Dryer, Washer
- Laundry: Cabinets, Ground Floor, Inside Room
Features
- Central Vac Plumbed
- Flooring: Carpet, Tile
- Number of fireplaces: 2
- Fireplace features: Dining Room, Family Room, Wood Burning, Wood Burning Stove
Interior area
- Total interior livable area: 2,584 sqft
Property
Parking
- Total spaces: 2
- Parking features: 24'+ Deep Garage, Attached, Boat, Garage Faces Front, Guest, Driveway
- Attached garage spaces: 2
- Has uncovered spaces: Yes
Features
- Stories: 2
- Exterior features: Boat Storage
- Fencing: Back Yard,Wire,Wood
Lot
- Size: 0.28 Acres
- Features: Landscape Back, Landscape Front
Details
- Additional structures: RV/Boat Storage, Shed(s)
- Parcel number: 030185009000
- Zoning description: SFR
- Special conditions: Standard
Construction
Type & style
- Home type: SingleFamily
- Architectural style: Contemporary
- Property subtype: Single Family Residence
Materials
- Frame, Wood
- Foundation: Slab
- Roof: Tile
Condition
- Year built: 1978
Utilities & green energy
- Sewer: In & Connected
- Water: Public
- Utilities for property: Public
Community & neighborhood
Location
- Region: Rocklin
Other
Other facts
- Road surface type: Paved
Price history
| Date | Event | Price |
|---|---|---|
| 10/2/2023 | Sold | $750,000+7.2%$290/sqft |
Source: MetroList Services of CA #223087111 Report a problem | ||
| 9/13/2023 | Pending sale | $699,900$271/sqft |
Source: MetroList Services of CA #223087111 Report a problem | ||
| 9/8/2023 | Listed for sale | $699,900$271/sqft |
Source: MetroList Services of CA #223087111 Report a problem | ||
Public tax history
| Year | Property taxes | Tax assessment |
|---|---|---|
| 2025 | $8,363 +1.7% | $765,000 +2% |
| 2024 | $8,227 +284.6% | $750,000 +291.3% |
| 2023 | $2,139 +2.6% | $191,651 +2% |
Find assessor info on the county website
Neighborhood: 95677
Nearby schools
GreatSchools rating
- 7/10Parker Whitney Elementary SchoolGrades: K-6Distance: 1.4 mi
- 6/10Spring View Middle SchoolGrades: 7-8Distance: 1 mi
- 9/10Rocklin High SchoolGrades: 9-12Distance: 0.8 mi
Get a cash offer in 3 minutes
Find out how much your home could sell for in as little as 3 minutes with a no-obligation cash offer.
Estimated market value
$843,100
Get a cash offer in 3 minutes
Find out how much your home could sell for in as little as 3 minutes with a no-obligation cash offer.
Estimated market value
$843,100

