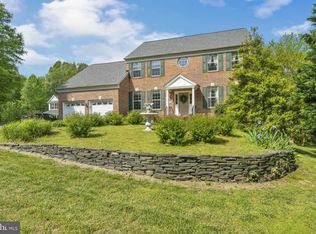Sold for $675,000
$675,000
4060 Loving Dr, Dunkirk, MD 20754
3beds
2,210sqft
Single Family Residence
Built in 1999
1 Acres Lot
$684,300 Zestimate®
$305/sqft
$3,524 Estimated rent
Home value
$684,300
$650,000 - $719,000
$3,524/mo
Zestimate® history
Loading...
Owner options
Explore your selling options
What's special
This beauty is located in the heart of Dunkirk, just minutes to shopping, restaurants, and parks! Two story colonial with two car garage, brick patio out back with lighted, screened GAZEBO sits on a beautiful acre lot in Loving Farms. HARDWOOD FLOORING THROUGHOUT!! Recently upgraded, beautiful QUARTZ COUNTER-TOPS, and CENTER ISLAND! Cozy family room with GAS FIREPLACE and ample windows! Dining room has chair molding and crown molding. Upstairs you will find three SPACIOUS bedrooms. The large primary room has an area for a sitting room or storage plus a LARGE Walk-through Closet. The primary bath has dual sinks, separate shower, and large soaking tub! Upstairs Laundry Room. Walk-in Closet in Bedroom #2, Full un-finished basement with rough-in to complete how you like. Large FENCED- IN BACK YARD for the Pups. SCHEDULE your showing today before this one gets away!!
Zillow last checked: 8 hours ago
Listing updated: March 19, 2025 at 02:30pm
Listed by:
Lisa Case 301-643-8888,
CENTURY 21 New Millennium
Bought with:
Terri McClain, 584923
RE/MAX One
Source: Bright MLS,MLS#: MDCA2019608
Facts & features
Interior
Bedrooms & bathrooms
- Bedrooms: 3
- Bathrooms: 3
- Full bathrooms: 2
- 1/2 bathrooms: 1
- Main level bathrooms: 1
Dining room
- Level: Main
Family room
- Features: Flooring - HardWood
- Level: Main
Kitchen
- Features: Granite Counters, Breakfast Room, Dining Area, Flooring - HardWood
- Level: Main
Living room
- Features: Flooring - HardWood
- Level: Main
Heating
- Heat Pump, Electric
Cooling
- Ceiling Fan(s), Central Air, Heat Pump, Programmable Thermostat, Electric
Appliances
- Included: Microwave, Dishwasher, Dryer, Oven/Range - Electric, Washer, Water Heater, Ice Maker, Exhaust Fan, Refrigerator, Stainless Steel Appliance(s), Cooktop, Water Conditioner - Owned, Electric Water Heater
- Laundry: Upper Level, Washer In Unit, Dryer In Unit
Features
- Attic, Breakfast Area, Ceiling Fan(s), Dining Area, Family Room Off Kitchen, Soaking Tub, Kitchen Island, Kitchen - Gourmet, Pantry, Bathroom - Stall Shower, Bathroom - Tub Shower, Walk-In Closet(s)
- Flooring: Hardwood, Wood
- Windows: Energy Efficient
- Basement: Rough Bath Plumb,Unfinished,Exterior Entry,Walk-Out Access
- Number of fireplaces: 1
- Fireplace features: Gas/Propane
Interior area
- Total structure area: 3,268
- Total interior livable area: 2,210 sqft
- Finished area above ground: 2,210
- Finished area below ground: 0
Property
Parking
- Total spaces: 2
- Parking features: Garage Faces Side, Garage Door Opener, Driveway, Detached
- Garage spaces: 2
- Has uncovered spaces: Yes
Accessibility
- Accessibility features: None
Features
- Levels: Two
- Stories: 2
- Patio & porch: Brick, Patio
- Exterior features: Extensive Hardscape, Other
- Pool features: None
- Fencing: Wood,Back Yard
Lot
- Size: 1 Acres
- Features: Rural
Details
- Additional structures: Above Grade, Below Grade
- Parcel number: 0503163865
- Zoning: RUR
- Special conditions: Standard
Construction
Type & style
- Home type: SingleFamily
- Architectural style: Colonial
- Property subtype: Single Family Residence
Materials
- Frame, Stick Built, Vinyl Siding
- Foundation: Active Radon Mitigation, Concrete Perimeter
- Roof: Architectural Shingle
Condition
- New construction: No
- Year built: 1999
Utilities & green energy
- Electric: 220 Volts
- Sewer: Septic Exists
- Water: Well
- Utilities for property: Cable Connected, Propane
Community & neighborhood
Security
- Security features: Security System
Location
- Region: Dunkirk
- Subdivision: Loving Farm
HOA & financial
HOA
- Has HOA: Yes
- HOA fee: $300 annually
Other
Other facts
- Listing agreement: Exclusive Right To Sell
- Listing terms: FHA,Conventional,VA Loan,USDA Loan
- Ownership: Fee Simple
Price history
| Date | Event | Price |
|---|---|---|
| 12/23/2025 | Listing removed | $689,900$312/sqft |
Source: | ||
| 12/7/2025 | Listed for sale | $689,900$312/sqft |
Source: | ||
| 12/7/2025 | Listing removed | $689,900$312/sqft |
Source: | ||
| 9/25/2025 | Price change | $689,900-1.4%$312/sqft |
Source: | ||
| 8/16/2025 | Price change | $699,999-2.1%$317/sqft |
Source: | ||
Public tax history
| Year | Property taxes | Tax assessment |
|---|---|---|
| 2025 | $5,547 +8.4% | $514,100 +8.4% |
| 2024 | $5,118 +13.3% | $474,367 +9.1% |
| 2023 | $4,516 +10.1% | $434,633 +10.1% |
Find assessor info on the county website
Neighborhood: 20754
Nearby schools
GreatSchools rating
- 9/10Mount Harmony Elementary SchoolGrades: K-5Distance: 2.9 mi
- 8/10Northern Middle SchoolGrades: 6-8Distance: 2.1 mi
- 9/10Northern High SchoolGrades: 9-12Distance: 2.1 mi
Schools provided by the listing agent
- District: Calvert County Public Schools
Source: Bright MLS. This data may not be complete. We recommend contacting the local school district to confirm school assignments for this home.

Get pre-qualified for a loan
At Zillow Home Loans, we can pre-qualify you in as little as 5 minutes with no impact to your credit score.An equal housing lender. NMLS #10287.
