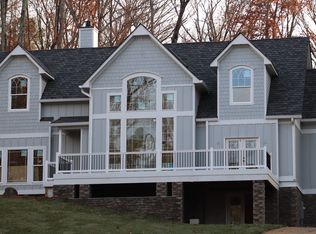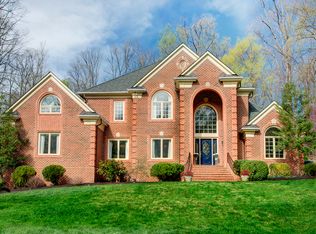Sold for $1,150,000
$1,150,000
4060 Old Gun Rd E, Midlothian, VA 23113
4beds
3,821sqft
Single Family Residence
Built in 1956
10.04 Acres Lot
$1,167,700 Zestimate®
$301/sqft
$4,190 Estimated rent
Home value
$1,167,700
$1.09M - $1.25M
$4,190/mo
Zestimate® history
Loading...
Owner options
Explore your selling options
What's special
Escape to your own retreat with this beautifully updated brick home nestled on 10 acres on Old Gun Road, tucked away in a serene and private setting directly across from the VA Power Boat Association. The main house is a spacious two-story residence with a finished basement that offers 3 bedrooms and 3 full bathrooms, blending modern updates with timeless charm. The kitchen and all bathrooms have been tastefully renovated, and cozy evenings await with three fireplaces throughout the home. Step outside to enjoy the screen porch or entertain on the rear patio surrounded by nature. The property also features a 3-car detached garage with a full 1-bedroom apartment above, complete with its own kitchen, full bath, and a huge private rear deck overlooking the forest. There is also a large partially finished shed, ideal for man save/she shed, a workshop or extra storage. Whether you're seeking peaceful living or multi-generational flexibility, this property delivers it all.
Zillow last checked: 8 hours ago
Listing updated: July 11, 2025 at 01:38pm
Listed by:
Alex Glaser (804)552-6040,
Long & Foster REALTORS
Bought with:
NON MLS USER MLS
NON MLS OFFICE
Source: CVRMLS,MLS#: 2514152 Originating MLS: Central Virginia Regional MLS
Originating MLS: Central Virginia Regional MLS
Facts & features
Interior
Bedrooms & bathrooms
- Bedrooms: 4
- Bathrooms: 4
- Full bathrooms: 4
Primary bedroom
- Level: First
- Dimensions: 0 x 0
Bedroom 2
- Level: Second
- Dimensions: 0 x 0
Bedroom 3
- Level: Second
- Dimensions: 0 x 0
Bedroom 4
- Description: Apartment over garage
- Level: Second
- Dimensions: 0 x 0
Other
- Description: Shower
- Level: Basement
Other
- Description: Shower
- Level: First
Other
- Description: Tub & Shower
- Level: Second
Heating
- Electric, Zoned
Cooling
- Central Air, Zoned
Features
- Basement: Finished,Partial
- Attic: Access Only
- Number of fireplaces: 3
- Fireplace features: Masonry, Wood Burning
Interior area
- Total interior livable area: 3,821 sqft
- Finished area above ground: 3,071
- Finished area below ground: 750
Property
Parking
- Total spaces: 3
- Parking features: Detached, Garage
- Garage spaces: 3
Features
- Levels: Two
- Stories: 2
- Pool features: None
Lot
- Size: 10.04 Acres
Details
- Additional structures: Garage Apartment
- Parcel number: 742726241800000
- Zoning description: R40
Construction
Type & style
- Home type: SingleFamily
- Architectural style: Two Story
- Property subtype: Single Family Residence
Materials
- Brick, Frame
- Roof: Composition
Condition
- Resale
- New construction: No
- Year built: 1956
Utilities & green energy
- Sewer: Septic Tank
- Water: Well
Community & neighborhood
Location
- Region: Midlothian
- Subdivision: None
Other
Other facts
- Ownership: Individuals
- Ownership type: Sole Proprietor
Price history
| Date | Event | Price |
|---|---|---|
| 7/11/2025 | Sold | $1,150,000-3.8%$301/sqft |
Source: | ||
| 6/4/2025 | Pending sale | $1,195,000$313/sqft |
Source: | ||
| 6/3/2025 | Listed for sale | $1,195,000$313/sqft |
Source: | ||
Public tax history
| Year | Property taxes | Tax assessment |
|---|---|---|
| 2025 | $5,852 +4.2% | $657,500 +5.4% |
| 2024 | $5,616 +19.1% | $624,000 +20.4% |
| 2023 | $4,715 +0.8% | $518,100 +1.9% |
Find assessor info on the county website
Neighborhood: 23113
Nearby schools
GreatSchools rating
- 6/10Robious Elementary SchoolGrades: PK-5Distance: 1.5 mi
- 7/10Robious Middle SchoolGrades: 6-8Distance: 1.6 mi
- 6/10James River High SchoolGrades: 9-12Distance: 2.4 mi
Schools provided by the listing agent
- Elementary: Robious
- Middle: Robious
- High: James River
Source: CVRMLS. This data may not be complete. We recommend contacting the local school district to confirm school assignments for this home.
Get a cash offer in 3 minutes
Find out how much your home could sell for in as little as 3 minutes with a no-obligation cash offer.
Estimated market value$1,167,700
Get a cash offer in 3 minutes
Find out how much your home could sell for in as little as 3 minutes with a no-obligation cash offer.
Estimated market value
$1,167,700

