Welcome to your modern sanctuary, where thoughtful design meets comfort across four spacious levels. The first floor features a private bedroom that doubles perfectly as a home office or guest suite ideal for flexibility and privacy. Upstairs, the second level offers an open concept living area filled with natural light streaming from both the north and south, creating a warm and elegant ambiance. The well-appointed kitchen is the heart of the home, complete with a large island perfect for casual dining or evening entertaining. Retreat to the third floor, dedicated to rest and relaxation. Here you’ll find a guest bedroom and a luxurious primary suite with a spa inspired bathroom, including a freestanding soaking tub designed for unwinding after a long day. Ascend to the fourth floor and discover your personal rooftop retreat. With an outdoor kitchen, built-in grill, and cozy fireplace, this expansive rooftop patio is ideal for lively gatherings or quiet nights under the stars. Additional IMPORTANT highlight includes an ELEVATOR to all floors. Outstanding location allows quick access to the DNT & 635 for easy commutes, plus local shops & dining. Schedule your private showing today!
For sale
Price cut: $25K (1/29)
$550,000
4060 Spring Valley Rd #105, Farmers Branch, TX 75244
3beds
2,357sqft
Est.:
Condominium
Built in 2016
-- sqft lot
$-- Zestimate®
$233/sqft
$200/mo HOA
What's special
Outdoor kitchenBuilt-in grillPersonal rooftop retreatElevator to all floorsWarm and elegant ambianceWell-appointed kitchen
- 33 days |
- 1,398 |
- 68 |
Zillow last checked: 8 hours ago
Listing updated: January 29, 2026 at 07:13am
Listed by:
Daniel Harker 0435185 469-717-6391,
Keller Williams Realty DPR 972-732-6000,
Kevin Foster 0820593 214-713-8981,
Keller Williams Realty DPR
Source: NTREIS,MLS#: 21144899
Tour with a local agent
Facts & features
Interior
Bedrooms & bathrooms
- Bedrooms: 3
- Bathrooms: 5
- Full bathrooms: 3
- 1/2 bathrooms: 2
Primary bedroom
- Features: Closet Cabinetry, Ceiling Fan(s), Dual Sinks, En Suite Bathroom, Linen Closet, Sitting Area in Primary, Separate Shower, Walk-In Closet(s)
- Level: Third
- Dimensions: 14 x 13
Bedroom
- Features: Built-in Features, Closet Cabinetry, Ceiling Fan(s), En Suite Bathroom, Walk-In Closet(s)
- Level: First
- Dimensions: 13 x 12
Bedroom
- Features: Ceiling Fan(s)
- Level: Third
- Dimensions: 18 x 11
Primary bathroom
- Features: Built-in Features, Closet Cabinetry, Dual Sinks, En Suite Bathroom, Linen Closet, Sitting Area in Primary, Solid Surface Counters, Sink, Separate Shower
- Level: Third
- Dimensions: 16 x 8
Dining room
- Features: Built-in Features
- Level: Second
- Dimensions: 15 x 10
Kitchen
- Features: Breakfast Bar, Built-in Features, Eat-in Kitchen, Granite Counters, Kitchen Island, Pantry
- Level: Second
- Dimensions: 14 x 13
Living room
- Level: Second
- Dimensions: 20 x 19
Utility room
- Features: Built-in Features, Utility Room
- Level: Second
- Dimensions: 6 x 6
Heating
- Central, Natural Gas, Zoned
Cooling
- Central Air, Ceiling Fan(s), Electric, Zoned
Appliances
- Included: Convection Oven, Dryer, Dishwasher, Electric Oven, Electric Range, Disposal, Microwave, Refrigerator, Water Purifier, Wine Cooler
- Laundry: Washer Hookup, Electric Dryer Hookup, Laundry in Utility Room
Features
- Built-in Features, Chandelier, Decorative/Designer Lighting Fixtures, Double Vanity, Eat-in Kitchen, Elevator, Granite Counters, High Speed Internet, Kitchen Island, Multiple Staircases, Open Floorplan, Pantry, Cable TV, Vaulted Ceiling(s), Walk-In Closet(s)
- Flooring: Carpet, Ceramic Tile, Hardwood, Wood
- Windows: Window Coverings
- Has basement: No
- Number of fireplaces: 1
- Fireplace features: Electric, Outside, See Remarks
Interior area
- Total interior livable area: 2,357 sqft
Video & virtual tour
Property
Parking
- Total spaces: 2
- Parking features: Additional Parking, Door-Single, Driveway, Garage, Garage Door Opener, Inside Entrance, Lighted, Off Street, Garage Faces Rear
- Attached garage spaces: 2
- Has uncovered spaces: Yes
Accessibility
- Accessibility features: Accessible Elevator Installed
Features
- Levels: Three Or More
- Stories: 3
- Patio & porch: Front Porch, Patio, Rooftop, Terrace, Balcony, Covered
- Exterior features: Balcony, Gas Grill, Lighting, Outdoor Grill, Outdoor Kitchen
- Pool features: None
- Fencing: Fenced,None
Lot
- Size: 1,176.12 Square Feet
Details
- Parcel number: 248270500A0050000
Construction
Type & style
- Home type: Condo
- Architectural style: Contemporary/Modern
- Property subtype: Condominium
Materials
- Foundation: Slab
- Roof: Composition,Concrete,Flat
Condition
- Year built: 2016
Utilities & green energy
- Sewer: Public Sewer
- Water: Public
- Utilities for property: Natural Gas Available, Sewer Available, Separate Meters, Water Available, Cable Available
Community & HOA
Community
- Features: Park, Restaurant, Sidewalks, Trails/Paths, Community Mailbox, Curbs
- Security: Security System, Carbon Monoxide Detector(s), Fire Alarm, Fire Sprinkler System, Smoke Detector(s)
- Subdivision: Vita Spring Valley
HOA
- Has HOA: Yes
- Amenities included: Maintenance Front Yard
- Services included: Association Management, Insurance, Maintenance Grounds, Maintenance Structure
- HOA fee: $200 monthly
- HOA name: PMI Property Management
- HOA phone: 972-532-7435
Location
- Region: Farmers Branch
Financial & listing details
- Price per square foot: $233/sqft
- Tax assessed value: $571,000
- Annual tax amount: $11,897
- Date on market: 1/14/2026
- Cumulative days on market: 34 days
- Listing terms: Cash,Conventional,FHA,VA Loan
Estimated market value
Not available
Estimated sales range
Not available
Not available
Price history
Price history
| Date | Event | Price |
|---|---|---|
| 1/29/2026 | Price change | $550,000-4.3%$233/sqft |
Source: NTREIS #21144899 Report a problem | ||
| 1/14/2026 | Listed for sale | $575,000-1.7%$244/sqft |
Source: NTREIS #21144899 Report a problem | ||
| 10/12/2025 | Listing removed | $585,000$248/sqft |
Source: NTREIS #20925054 Report a problem | ||
| 9/8/2025 | Price change | $585,000-0.7%$248/sqft |
Source: NTREIS #20925054 Report a problem | ||
| 8/16/2025 | Price change | $589,000-0.8%$250/sqft |
Source: NTREIS #20925054 Report a problem | ||
Public tax history
Public tax history
| Year | Property taxes | Tax assessment |
|---|---|---|
| 2025 | $4,922 -1% | $571,000 -1.1% |
| 2024 | $4,973 -17.8% | $577,450 +6.3% |
| 2023 | $6,053 -6.5% | $543,270 -1.9% |
Find assessor info on the county website
BuyAbility℠ payment
Est. payment
$3,515/mo
Principal & interest
$2550
Property taxes
$765
HOA Fees
$200
Climate risks
Neighborhood: 75244
Nearby schools
GreatSchools rating
- 6/10Stark Elementary SchoolGrades: PK-5Distance: 2.8 mi
- 5/10Field Middle SchoolGrades: 6-8Distance: 3.1 mi
- 4/10Turner High SchoolGrades: 9-12Distance: 3.2 mi
Schools provided by the listing agent
- Elementary: Stark
- Middle: Field
- High: Turner
- District: Carrollton-Farmers Branch ISD
Source: NTREIS. This data may not be complete. We recommend contacting the local school district to confirm school assignments for this home.
Open to renting?
Browse rentals near this home.- Loading
- Loading
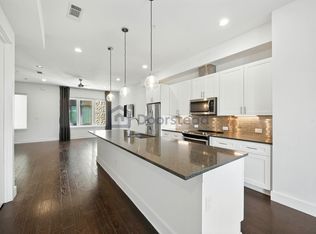
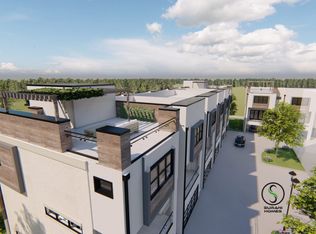
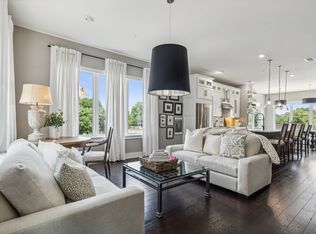
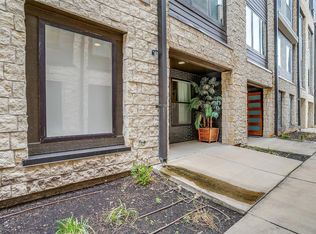
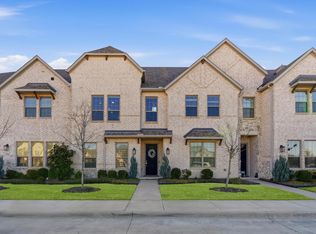
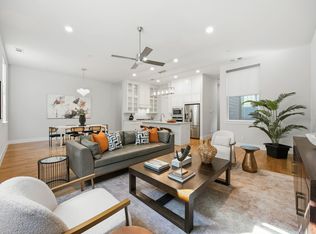
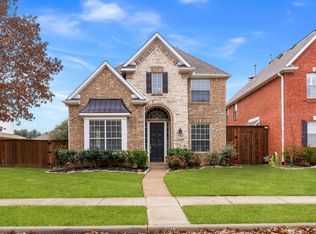
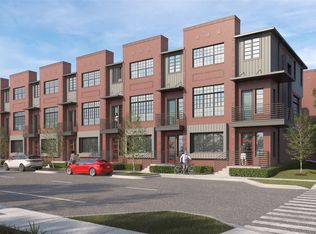
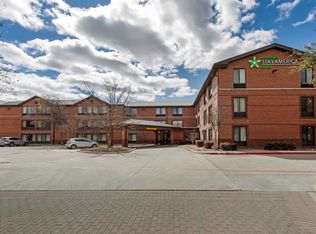
![[object Object]](https://photos.zillowstatic.com/fp/fb5304778078493f6d4783fa1e8c190e-p_c.jpg)
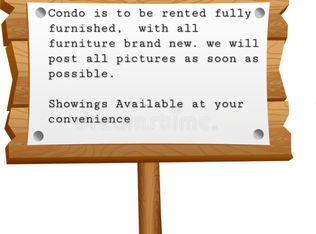
![[object Object]](https://photos.zillowstatic.com/fp/0480006944cf47e269ac28b1b6a5b178-p_c.jpg)