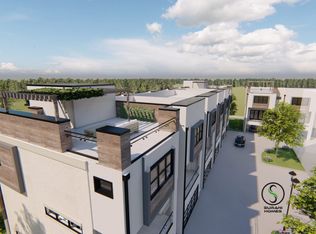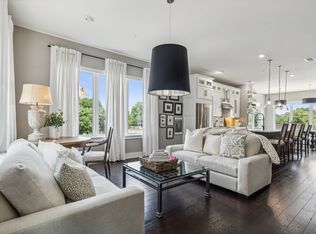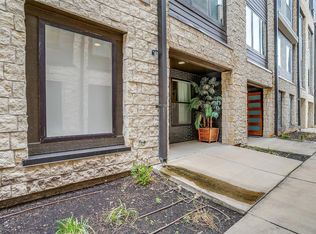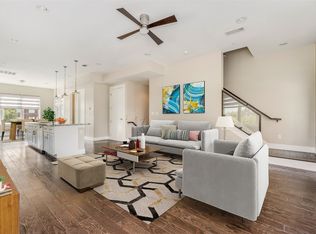Sold
Price Unknown
4060 Spring Valley Rd #206, Farmers Branch, TX 75244
3beds
2,403sqft
Townhouse
Built in 2016
1,132.56 Square Feet Lot
$542,500 Zestimate®
$--/sqft
$3,761 Estimated rent
Home value
$542,500
$515,000 - $570,000
$3,761/mo
Zestimate® history
Loading...
Owner options
Explore your selling options
What's special
Welcome home to this incredibly gorgeous 3 story town home situated in the heart of all the city has to offer! First floor includes a 2 car garage and a private bedroom and en-suite bath that is perfect for extended stay guests. Continue to the heart of the home where you will find a chef's kitchen, dining and living room with lots of natural lighting that gives the space an open airy feel perfect for hosting large gatherings! Highlights include custom tile and built in entertainment center with shelfing on both sides! The third level features the primary retreat with a sleek and modern en-suite----not to mention an additional bedroom with full bath! Entertain guests on private rooftop terrace large rooftop terrace that offers a fabulous outdoor area with a built in grill & fridge! Quick access to major routes and centrally located to University of Dallas, DFW Airport, Dallas Love Field and a treasure trove of dining options, shopping, and conveniences nearby.
Zillow last checked: 8 hours ago
Listing updated: June 19, 2025 at 05:28pm
Listed by:
Julieanne Jones 0600601 817-783-4605,
Redfin Corporation 817-783-4605
Bought with:
Suresh Gupta
VP Realty Services
Source: NTREIS,MLS#: 20213525
Facts & features
Interior
Bedrooms & bathrooms
- Bedrooms: 3
- Bathrooms: 4
- Full bathrooms: 3
- 1/2 bathrooms: 1
Primary bedroom
- Features: En Suite Bathroom, Walk-In Closet(s)
- Level: Third
- Dimensions: 21 x 15
Bedroom
- Features: En Suite Bathroom
- Level: Third
- Dimensions: 12 x 19
Bedroom
- Features: En Suite Bathroom
- Level: First
- Dimensions: 13 x 7
Primary bathroom
- Features: Dual Sinks, Hollywood Bath, Stone Counters
- Level: Third
- Dimensions: 9 x 16
Bathroom
- Level: Third
- Dimensions: 8 x 5
Bathroom
- Level: First
- Dimensions: 8 x 5
Dining room
- Level: Second
- Dimensions: 14 x 9
Half bath
- Features: Granite Counters
- Level: Second
Kitchen
- Features: Breakfast Bar, Kitchen Island, Walk-In Pantry
- Level: Second
- Dimensions: 14 x 14
Living room
- Level: Second
- Dimensions: 17 x 19
Heating
- Central
Cooling
- Central Air
Appliances
- Included: Electric Oven, Electric Range, Electric Water Heater
- Laundry: Washer Hookup, Electric Dryer Hookup
Features
- Decorative/Designer Lighting Fixtures, High Speed Internet, Multiple Staircases, Wired for Sound
- Flooring: Carpet, Wood
- Has basement: No
- Number of fireplaces: 2
- Fireplace features: Electric
Interior area
- Total interior livable area: 2,403 sqft
Property
Parking
- Total spaces: 2
- Parking features: Garage, Garage Door Opener
- Attached garage spaces: 2
Features
- Levels: Three Or More
- Stories: 3
- Patio & porch: Rooftop
- Exterior features: Dog Run, Outdoor Grill
- Pool features: None
- Fencing: Wrought Iron
Lot
- Size: 1,132 sqft
- Features: Sprinkler System
Details
- Parcel number: 248270500A0140000
Construction
Type & style
- Home type: Townhouse
- Property subtype: Townhouse
- Attached to another structure: Yes
Materials
- Brick, Stucco
- Foundation: Slab
- Roof: Other
Condition
- Year built: 2016
Utilities & green energy
- Sewer: Public Sewer
- Water: Public
- Utilities for property: Electricity Connected, Overhead Utilities, Sewer Available, Underground Utilities, Water Available
Community & neighborhood
Community
- Community features: Park
Location
- Region: Farmers Branch
- Subdivision: Vita Spg Vly
HOA & financial
HOA
- Has HOA: Yes
- HOA fee: $200 monthly
- Services included: Association Management, Insurance, Maintenance Grounds
- Association name: Farmers Branch Owners Association Solaartech LLC
- Association phone: 469-340-2810
Price history
| Date | Event | Price |
|---|---|---|
| 4/26/2023 | Sold | -- |
Source: NTREIS #20213525 Report a problem | ||
| 4/3/2023 | Pending sale | $575,000$239/sqft |
Source: NTREIS #20213525 Report a problem | ||
| 3/27/2023 | Contingent | $575,000$239/sqft |
Source: NTREIS #20213525 Report a problem | ||
| 1/19/2023 | Price change | $575,000-1.7%$239/sqft |
Source: NTREIS #20213525 Report a problem | ||
| 12/2/2022 | Listed for sale | $585,000+27.5%$243/sqft |
Source: NTREIS #20213525 Report a problem | ||
Public tax history
| Year | Property taxes | Tax assessment |
|---|---|---|
| 2025 | $6,095 +0.1% | $565,640 |
| 2024 | $6,090 +3.7% | $565,640 +7.4% |
| 2023 | $5,870 +32% | $526,790 +0.1% |
Find assessor info on the county website
Neighborhood: 75244
Nearby schools
GreatSchools rating
- 6/10Stark Elementary SchoolGrades: PK-5Distance: 2.8 mi
- 5/10Field Middle SchoolGrades: 6-8Distance: 3.1 mi
- 4/10Turner High SchoolGrades: 9-12Distance: 3.2 mi
Schools provided by the listing agent
- Elementary: Stark
- Middle: Field
- High: Turner
- District: Carrollton-Farmers Branch ISD
Source: NTREIS. This data may not be complete. We recommend contacting the local school district to confirm school assignments for this home.
Get a cash offer in 3 minutes
Find out how much your home could sell for in as little as 3 minutes with a no-obligation cash offer.
Estimated market value$542,500
Get a cash offer in 3 minutes
Find out how much your home could sell for in as little as 3 minutes with a no-obligation cash offer.
Estimated market value
$542,500



