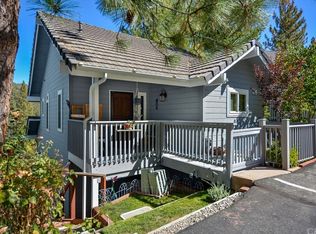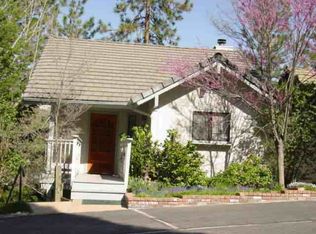Welcome to your cozy mountain escape—nestled in the heart of Bass Lake, where the pines sway, the air is crisp, and life slows down just enough for you to truly breathe. This beautifully updated 3-bedroom, 2.5-bath home offers the perfect blend of modern comfort and rustic charm. Recently remodeled and meticulously maintained, it features inviting living spaces, vaulted ceilings, and warm natural light that pours through every window. From the upgraded kitchen with stainless steel appliances to the charming wood-style floors and timeless details, this home is move-in ready and waiting for your next chapter. Step out onto the front deck and take in the peaceful forest views, or rear deck with treetop views provide the perfect spots for morning coffee or an evening glass of wine under the stars. Entertain with ease in the spacious dining area that flows seamlessly into the living room. Whether you're gathering around the table with loved ones or cozying up for a quiet night in, this home delivers comfort and connection in every corner. Enjoy low-maintenance living in a community that feels like a getaway—yet is just minutes from Bass Lake's scenic shoreline, boat docks, trails, and the gateway to Yosemite National Park.
This property is off market, which means it's not currently listed for sale or rent on Zillow. This may be different from what's available on other websites or public sources.


