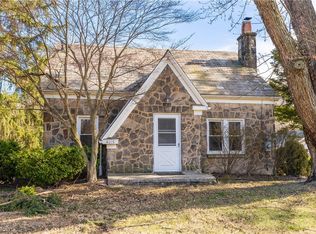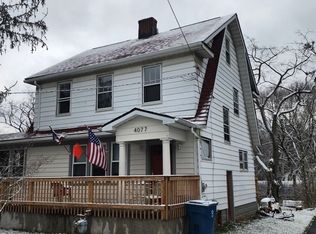Sold for $250,000
$250,000
4061 Manchester Rd, Akron, OH 44319
3beds
1,608sqft
Single Family Residence
Built in 1941
0.47 Acres Lot
$257,400 Zestimate®
$155/sqft
$2,168 Estimated rent
Home value
$257,400
$245,000 - $270,000
$2,168/mo
Zestimate® history
Loading...
Owner options
Explore your selling options
What's special
Welcome to this beautifully updated 3-bedroom, 2-bathroom ranch nestled just minutes from the scenic Portage Lakes! Step inside to a spacious and sun-filled living room with a fireplace, perfect for relaxing or entertaining guests. The main level features three generously sized bedrooms and a large full bathroom, offering comfortable living for families or guests. The lower level is equally impressive, boasting a modern, updated kitchen with stainless steel appliances (most 2018), a roomy dining area, and a cozy family room—ideal for movie nights. Both the kitchen and dining room offer direct access to a large patio, making indoor-outdoor entertaining a breeze. You’ll also find a second full bathroom and a convenient laundry room downstairs—washer and dryer stay! Outside, enjoy a stunning, fenced-in backyard complete with a spacious patio and dedicated gardening area—great for outdoor dining, summer BBQs, or simply soaking up the sun. A detached 2-car garage adds convenience and additional storage. Don’t miss your chance to own this well-maintained gem with modern updates and unbeatable location near the lakes. Schedule your showing today!
Zillow last checked: 8 hours ago
Listing updated: July 17, 2025 at 11:14am
Listing Provided by:
Tyson T Hartzler tyson@visionsalesteam.com330-786-5493,
Keller Williams Chervenic Rlty,
Keith Vanke 330-714-8738,
Keller Williams Chervenic Rlty
Bought with:
Nicole Benetto, 2013000804
EXP Realty, LLC.
Amy L Hoes, 2007005508
EXP Realty, LLC.
Source: MLS Now,MLS#: 5126439 Originating MLS: Akron Cleveland Association of REALTORS
Originating MLS: Akron Cleveland Association of REALTORS
Facts & features
Interior
Bedrooms & bathrooms
- Bedrooms: 3
- Bathrooms: 2
- Full bathrooms: 2
- Main level bathrooms: 1
- Main level bedrooms: 3
Primary bedroom
- Level: Second
- Dimensions: 12.00 x 10.00
Bedroom
- Level: Second
- Dimensions: 12.00 x 11.00
Bedroom
- Level: Second
- Dimensions: 11.00 x 11.00
Dining room
- Level: First
- Dimensions: 13.00 x 11.00
Family room
- Level: First
- Dimensions: 26.00 x 10.00
Kitchen
- Level: First
- Dimensions: 13.00 x 10.00
Living room
- Features: Fireplace
- Level: Second
- Dimensions: 17.00 x 14.00
Heating
- Forced Air, Gas
Cooling
- Central Air
Appliances
- Included: Dryer, Range, Refrigerator, Washer
Features
- Basement: Full,Finished,Walk-Out Access
- Number of fireplaces: 1
Interior area
- Total structure area: 1,608
- Total interior livable area: 1,608 sqft
- Finished area above ground: 1,608
Property
Parking
- Total spaces: 2
- Parking features: Detached, Garage, Paved
- Garage spaces: 2
Features
- Levels: One
- Stories: 1
- Patio & porch: Patio
Lot
- Size: 0.47 Acres
Details
- Parcel number: 1907565
Construction
Type & style
- Home type: SingleFamily
- Architectural style: Ranch
- Property subtype: Single Family Residence
Materials
- Brick, Stone
- Roof: Asphalt,Fiberglass
Condition
- Year built: 1941
Details
- Warranty included: Yes
Utilities & green energy
- Sewer: Septic Tank
- Water: Well
Community & neighborhood
Location
- Region: Akron
- Subdivision: Clearview
Other
Other facts
- Listing terms: Cash,Conventional,FHA,VA Loan
Price history
| Date | Event | Price |
|---|---|---|
| 7/17/2025 | Sold | $250,000-2.7%$155/sqft |
Source: | ||
| 6/13/2025 | Pending sale | $256,900$160/sqft |
Source: | ||
| 6/5/2025 | Price change | $256,900-3%$160/sqft |
Source: | ||
| 5/30/2025 | Listed for sale | $264,900+58.1%$165/sqft |
Source: | ||
| 4/29/2019 | Sold | $167,500-1.4%$104/sqft |
Source: | ||
Public tax history
| Year | Property taxes | Tax assessment |
|---|---|---|
| 2024 | $3,847 +5% | $63,530 |
| 2023 | $3,663 +21.8% | $63,530 +47.6% |
| 2022 | $3,008 +6.2% | $43,054 |
Find assessor info on the county website
Neighborhood: Portage Lakes
Nearby schools
GreatSchools rating
- 5/10Coventry Middle SchoolGrades: 5-8Distance: 1.3 mi
- 3/10Coventry High SchoolGrades: 9-12Distance: 1 mi
- 5/10Turkeyfoot Elementary SchoolGrades: PK-4Distance: 1.7 mi
Schools provided by the listing agent
- District: Coventry LSD - 7704
Source: MLS Now. This data may not be complete. We recommend contacting the local school district to confirm school assignments for this home.
Get a cash offer in 3 minutes
Find out how much your home could sell for in as little as 3 minutes with a no-obligation cash offer.
Estimated market value$257,400
Get a cash offer in 3 minutes
Find out how much your home could sell for in as little as 3 minutes with a no-obligation cash offer.
Estimated market value
$257,400

