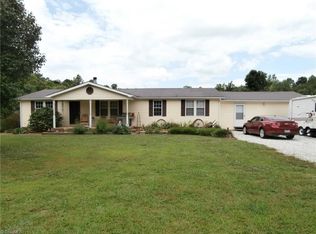Sold for $425,000
$425,000
4062 Flat Shoals Rd, Germanton, NC 27019
3beds
2,076sqft
Stick/Site Built, Residential, Single Family Residence
Built in 1987
4.42 Acres Lot
$425,700 Zestimate®
$--/sqft
$2,089 Estimated rent
Home value
$425,700
Estimated sales range
Not available
$2,089/mo
Zestimate® history
Loading...
Owner options
Explore your selling options
What's special
Stunning Home on 4.42 ACRES!!! This home has it all and is nestled on the land for total privacy!! Extra large rocking chair front porch and side porch wrap around house! Open floor plan with vaulted ceiling, wood beams for Dining and Kitchen that is open to Livingroom! Livingroom has rock fireplace w/insert. Kitchen has eat-in bar, door to covered side porch, pantry with barn door! Large Laundry room and half bath. Large Primary Bedroom on main level has wood accent wall, great closet, primary bath has tile shower with pebble floor. 2 car garage on main level, 1 car garage in basement. And a detached carport w/lean too for boat, rv or more cars! Upper level has 2 large bedrooms, full bath and a bonus room. Lower level has Gameroom with another fireplace, built in bar and more and playroom in basement. Chicken coop, firepit and more! This home has everything you could want!
Zillow last checked: 8 hours ago
Listing updated: October 01, 2025 at 08:08am
Listed by:
Lisa H. Simmons 336-817-4275,
Ann Chilton Realty, Inc.
Bought with:
Robyn Hogan, 325416
NextHome Dogwood
Source: Triad MLS,MLS#: 1193605 Originating MLS: Winston-Salem
Originating MLS: Winston-Salem
Facts & features
Interior
Bedrooms & bathrooms
- Bedrooms: 3
- Bathrooms: 3
- Full bathrooms: 2
- 1/2 bathrooms: 1
- Main level bathrooms: 2
Primary bedroom
- Level: Main
- Dimensions: 15 x 14
Bedroom 2
- Level: Upper
- Dimensions: 15 x 13
Bedroom 3
- Level: Upper
- Dimensions: 15 x 14.33
Bonus room
- Level: Upper
- Dimensions: 23.42 x 14
Dining room
- Level: Main
- Dimensions: 14 x 13
Game room
- Level: Lower
- Dimensions: 18 x 14.75
Kitchen
- Level: Main
- Dimensions: 17 x 11.25
Laundry
- Level: Main
- Dimensions: 10 x 6
Living room
- Level: Main
- Dimensions: 23 x 14
Other
- Level: Lower
- Dimensions: 26.33 x 12.75
Heating
- Heat Pump, Electric
Cooling
- Central Air
Appliances
- Included: Electric Water Heater
- Laundry: Dryer Connection, Main Level, Washer Hookup
Features
- Ceiling Fan(s), Dead Bolt(s), Pantry, See Remarks, Separate Shower, Vaulted Ceiling(s)
- Flooring: Carpet, Tile, Vinyl
- Doors: Storm Door(s)
- Basement: Partially Finished, Basement
- Attic: Storage
- Number of fireplaces: 2
- Fireplace features: Living Room, Playroom
Interior area
- Total structure area: 3,228
- Total interior livable area: 2,076 sqft
- Finished area above ground: 2,075
- Finished area below ground: 1
Property
Parking
- Total spaces: 4
- Parking features: Carport, Driveway, Garage, Garage Door Opener, Attached, Basement, Detached Carport
- Attached garage spaces: 4
- Has carport: Yes
- Has uncovered spaces: Yes
Features
- Levels: One and One Half
- Stories: 1
- Patio & porch: Porch
- Exterior features: Garden
- Pool features: None
Lot
- Size: 4.42 Acres
- Dimensions: 4.42
- Features: Horses Allowed, Natural Land, Partially Cleared, Partially Wooded, Wooded
- Residential vegetation: Partially Wooded
Details
- Parcel number: 693500518257
- Zoning: Res
- Special conditions: Owner Sale
- Horses can be raised: Yes
Construction
Type & style
- Home type: SingleFamily
- Architectural style: Traditional
- Property subtype: Stick/Site Built, Residential, Single Family Residence
Materials
- Vinyl Siding, Wood Siding
Condition
- Year built: 1987
Utilities & green energy
- Sewer: Septic Tank
- Water: Well
Community & neighborhood
Security
- Security features: Security Lights, Security System, Smoke Detector(s)
Location
- Region: Germanton
Other
Other facts
- Listing agreement: Exclusive Right To Sell
Price history
| Date | Event | Price |
|---|---|---|
| 9/30/2025 | Sold | $425,000 |
Source: | ||
| 9/1/2025 | Pending sale | $425,000 |
Source: | ||
| 8/27/2025 | Listed for sale | $425,000+129.7% |
Source: | ||
| 9/16/2016 | Sold | $185,000-9.8% |
Source: | ||
| 1/8/2003 | Sold | $205,000 |
Source: | ||
Public tax history
| Year | Property taxes | Tax assessment |
|---|---|---|
| 2024 | $1,678 +9.5% | $207,200 |
| 2023 | $1,533 | $207,200 |
| 2022 | $1,533 | $207,200 |
Find assessor info on the county website
Neighborhood: 27019
Nearby schools
GreatSchools rating
- 6/10Germanton ElementaryGrades: K-5Distance: 6.7 mi
- 2/10Southeastern Stokes MiddleGrades: 6-8Distance: 6.4 mi
- 7/10South Stokes HighGrades: 9-12Distance: 2.2 mi
Get a cash offer in 3 minutes
Find out how much your home could sell for in as little as 3 minutes with a no-obligation cash offer.
Estimated market value$425,700
Get a cash offer in 3 minutes
Find out how much your home could sell for in as little as 3 minutes with a no-obligation cash offer.
Estimated market value
$425,700
