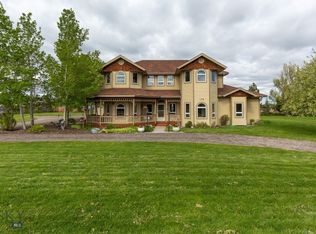The fully renovated Johnson barn sits on a 7 acre parcel South of Bozeman. Total renovation of this historic dairy barn was completed in 2008, transforming the building into a unique residence. The stunning hayloft features a 32' by 60' open area with hardwood floor, a basketball hoop and surround sound audio system. Entertaining family and friends is a breeze with a large dining area and ample outdoor living space. You will enjoy paved access, outstanding mountain views and close proximity to MSU and downtown Bozeman. A 5-strand smooth wire fence to be completed this spring; horses welcomed.
This property is off market, which means it's not currently listed for sale or rent on Zillow. This may be different from what's available on other websites or public sources.
