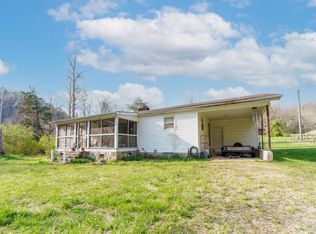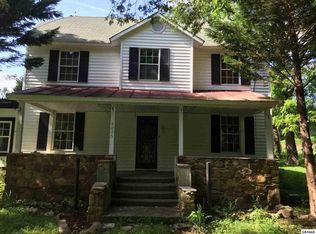Sold for $870,000 on 07/28/25
$870,000
4062 Wilhite Rd, Sevierville, TN 37876
4beds
3,364sqft
Single Family Residence, Residential
Built in 1994
51.95 Acres Lot
$878,000 Zestimate®
$259/sqft
$4,742 Estimated rent
Home value
$878,000
$764,000 - $1.01M
$4,742/mo
Zestimate® history
Loading...
Owner options
Explore your selling options
What's special
This exquisite country-style home is an absolute gem, having undergone numerous thoughtful upgrades to enhance its appeal and functionality. Situated on nearly 52 SPRAWLING ACRES of land, this property is perfect for those seeking a peaceful retreat, with ample space to develop, expand, or maintain complete privacy. The LARGE LOT gives you endless possibilities, from creating additional structures, to simply enjoying the beautiful and incredibly private scenery, yet still minutes to downtown Sevierville, English Mountain, and all the attractions the area has to offer. Containing 4 spacious bedrooms and 3.5 bathrooms, with over 3,300 square feet of meticulously maintained living space. Every corner of this home reflects quality craftsmanship and tasteful upgrades completed throughout the property. The standout feature is the stunning wrap-around TREEHOUSE DECK that has been added, complete with a luxurious spa and BBQ area, providing the perfect space to relax while taking in the breathtaking mountain views. The home is designed for both comfort and style. The spacious living room is anchored by a large MASONRY FIREPLACE, perfect for cozying up during chilly evenings. The kitchen and dining room combination is a chef's dream, with stainless steel appliances, granite countertops, a glass tile backsplash, a GAS COOKTOP, and a DOUBLE OVEN. It's the perfect space for preparing meals and entertaining guests. The private master suite is a true retreat, featuring a whirlpool tub, dual vanities, and a massive walk-in shower while the master bath offers a spa-like experience. On the second level, you'll find three additional generously sized bedrooms, each with ample closet space and natural light. Each level of the home features its own den or office area, providing flexibility to suit your needs. Whether you're working from home, watching movies, or hosting a game night, these spaces offer the versatility to function as media rooms, recreational areas, or private offices. The 30' x 50' garage/workshop is a standout feature, offering 3-phase electricity, heating and cooling, and ample space for storage or projects. It's ideal for hobbyists, or anyone needing a versatile space to work or store equipment. The basement is expansive, offering a spacious 2-car garage, an additional work area and contains tons of storage. With all of these upgrades and the abundance of space, both inside and out, this home provides the ideal combination of luxury, privacy, and convenience. Don't miss out on the opportunity to own this incredible property, ideally suited for your next investment or permanent residence.
Zillow last checked: 8 hours ago
Listing updated: August 11, 2025 at 01:52pm
Listed by:
Wayde Hall 865-455-5949,
eXp Realty, LLC 7720
Bought with:
Jeana Maddux, 348719
eXp Realty, LLC 7720
Source: GSMAR, GSMMLS,MLS#: 305254
Facts & features
Interior
Bedrooms & bathrooms
- Bedrooms: 4
- Bathrooms: 3
- Full bathrooms: 2
- 1/2 bathrooms: 1
Heating
- Electric
Cooling
- Central Air
Appliances
- Included: Dishwasher, Double Oven, Gas Cooktop, Gas Range, Microwave, Refrigerator, Washer
- Laundry: Laundry Room, Main Level
Features
- Ceiling Fan(s), Formal Dining, Granite Counters, Great Room, Kitchen/Dining Combo, Living/Dining Combo, Soaking Tub, Storage, Walk-In Closet(s), Walk-In Shower(s)
- Flooring: Carpet, Laminate, Vinyl, Other
- Windows: Aluminum Frames
- Basement: Other
- Number of fireplaces: 1
- Fireplace features: Wood Burning
- Furnished: Yes
- Common walls with other units/homes: No Common Walls
Interior area
- Total structure area: 3,364
- Total interior livable area: 3,364 sqft
- Finished area above ground: 3,364
- Finished area below ground: 0
Property
Parking
- Total spaces: 2
- Parking features: Asphalt, Concrete, Enclosed, Garage, Inside Entrance, Lighted, On Site, Oversized
- Garage spaces: 2
Accessibility
- Accessibility features: Accessible Bedroom, Accessible Entrance, Accessible Hallway(s)
Features
- Levels: Three Or More
- Stories: 3
- Patio & porch: Deck, Porch
- Exterior features: Gas Grill, Rain Gutters, Storage
- Has view: Yes
- View description: Mountain(s)
- Waterfront features: Stream
Lot
- Size: 51.95 Acres
- Features: Agricultural, Irregular Lot, Views, Wooded
Details
- Additional structures: Second Garage, Shed(s), Workshop
- Parcel number: 066 01300 000
- Zoning: A-1
Construction
Type & style
- Home type: SingleFamily
- Architectural style: Cabin,Country
- Property subtype: Single Family Residence, Residential
Materials
- Frame, Vinyl Siding, Other
- Foundation: Basement
- Roof: Composition
Condition
- New construction: No
- Year built: 1994
Utilities & green energy
- Electric: 220 Volts, Circuit Breakers
- Sewer: Septic Tank
- Water: Private
Community & neighborhood
Location
- Region: Sevierville
- Subdivision: Other
Other
Other facts
- Listing terms: 1031 Exchange,Cash,Conventional,USDA Loan,VA Loan,Other
Price history
| Date | Event | Price |
|---|---|---|
| 7/28/2025 | Sold | $870,000-1.1%$259/sqft |
Source: | ||
| 6/7/2025 | Pending sale | $880,000$262/sqft |
Source: | ||
| 5/30/2025 | Price change | $880,000-4.9%$262/sqft |
Source: | ||
| 3/21/2025 | Price change | $925,000-2.6%$275/sqft |
Source: | ||
| 3/6/2025 | Listed for sale | $950,000+86.3%$282/sqft |
Source: | ||
Public tax history
| Year | Property taxes | Tax assessment |
|---|---|---|
| 2024 | $1,907 | $128,875 |
| 2023 | $1,907 | $128,875 |
| 2022 | $1,907 | $128,875 |
Find assessor info on the county website
Neighborhood: 37876
Nearby schools
GreatSchools rating
- 6/10Jones Cove Elementary SchoolGrades: PK-8Distance: 2.5 mi
- 8/10Gatlinburg Pittman High SchoolGrades: 10-12Distance: 10 mi
- 7/10New Center ElementaryGrades: K-8Distance: 5.8 mi

Get pre-qualified for a loan
At Zillow Home Loans, we can pre-qualify you in as little as 5 minutes with no impact to your credit score.An equal housing lender. NMLS #10287.

