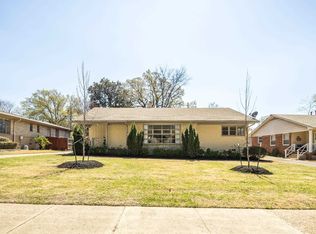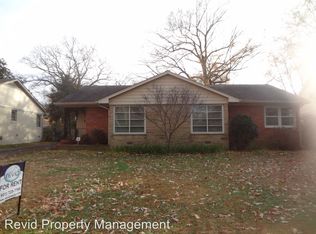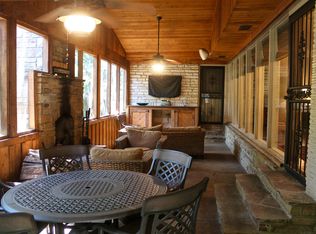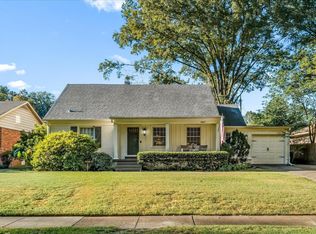Sold for $430,000 on 05/30/25
$430,000
4063 Minden Rd, Memphis, TN 38117
3beds
2,434sqft
Single Family Residence
Built in 1951
10,018.8 Square Feet Lot
$421,900 Zestimate®
$177/sqft
$2,721 Estimated rent
Home value
$421,900
$397,000 - $447,000
$2,721/mo
Zestimate® history
Loading...
Owner options
Explore your selling options
What's special
Bursting with natural light and charm, this 3 bed, 2 bath East Memphis stunner is perfect for modern living and unforgettable entertaining! The updated kitchen with gas cooking flows to the spacious, sun-drenched living room, separate dining room, and back den—perfect for entertaining large parties or cozy nights in. From your sunroom, step outside to your beautiful brick patio to enjoy your private backyard. With a full laundry room, updated bathrooms, attached 2-car carport, and a location that’s just 15 minutes to anywhere, this home is the perfect package of character, space, and unbeatable convenience! Don’t miss your opportunity to own this light-filled, move-in ready home with so much to offer in one of Memphis’s most desirable areas. Call your favorite agent today and book your showing
Zillow last checked: 8 hours ago
Listing updated: May 30, 2025 at 01:26pm
Listed by:
Peterson Wellford,
The Firm
Bought with:
Joe Spake
NextHome Cornerstone Realty
Source: MAAR,MLS#: 10193971
Facts & features
Interior
Bedrooms & bathrooms
- Bedrooms: 3
- Bathrooms: 2
- Full bathrooms: 2
Primary bedroom
- Features: Smooth Ceiling, Hardwood Floor
- Level: First
- Area: 182
- Dimensions: 14 x 13
Bedroom 2
- Features: Walk-In Closet(s), Smooth Ceiling, Hardwood Floor
- Level: First
- Area: 195
- Dimensions: 13 x 15
Bedroom 3
- Features: Smooth Ceiling, Hardwood Floor
- Level: First
- Area: 169
- Dimensions: 13 x 13
Primary bathroom
- Features: Smooth Ceiling, Tile Floor
Dining room
- Features: Separate Dining Room
- Area: 182
- Dimensions: 13 x 14
Kitchen
- Features: Updated/Renovated Kitchen
- Area: 192
- Dimensions: 12 x 16
Living room
- Features: Separate Living Room, Separate Den
- Area: 300
- Dimensions: 15 x 20
Den
- Area: 420
- Dimensions: 20 x 21
Heating
- Central
Cooling
- Central Air
Appliances
- Included: Range/Oven, Gas Cooktop, Disposal, Dishwasher, Microwave, Refrigerator, Washer, Dryer
- Laundry: Laundry Room
Features
- All Bedrooms Down, Primary Down, Living Room, Dining Room, Den/Great Room, Kitchen, Primary Bedroom, 2nd Bedroom, 3rd Bedroom, 2 or More Baths, Laundry Room, Sun Room
- Flooring: Hardwood, Tile
- Has fireplace: No
Interior area
- Total interior livable area: 2,434 sqft
Property
Parking
- Total spaces: 2
- Parking features: Driveway/Pad
- Covered spaces: 2
- Has uncovered spaces: Yes
Features
- Stories: 1
- Patio & porch: Patio
- Pool features: None
Lot
- Size: 10,018 sqft
- Dimensions: 75 x 135
- Features: Landscaped
Details
- Parcel number: 055009 00004
Construction
Type & style
- Home type: SingleFamily
- Architectural style: Traditional
- Property subtype: Single Family Residence
Materials
- Brick Veneer
Condition
- New construction: No
- Year built: 1951
Community & neighborhood
Location
- Region: Memphis
- Subdivision: Magnolia Hills
Price history
| Date | Event | Price |
|---|---|---|
| 5/30/2025 | Sold | $430,000-1.1%$177/sqft |
Source: | ||
| 4/23/2025 | Pending sale | $435,000$179/sqft |
Source: | ||
| 4/10/2025 | Listed for sale | $435,000+2.4%$179/sqft |
Source: | ||
| 2/27/2023 | Sold | $425,000-1.8%$175/sqft |
Source: | ||
| 2/15/2023 | Pending sale | $433,000$178/sqft |
Source: | ||
Public tax history
| Year | Property taxes | Tax assessment |
|---|---|---|
| 2024 | $5,499 +8.1% | $83,500 |
| 2023 | $5,087 | $83,500 |
| 2022 | -- | $83,500 |
Find assessor info on the county website
Neighborhood: East Memphis-Colonial-Yorkshire
Nearby schools
GreatSchools rating
- 5/10White Station Elementary SchoolGrades: PK-5Distance: 1.5 mi
- 7/10White Station Middle SchoolGrades: 6-8Distance: 2.6 mi
- 8/10White Station High SchoolGrades: 9-12Distance: 1.8 mi

Get pre-qualified for a loan
At Zillow Home Loans, we can pre-qualify you in as little as 5 minutes with no impact to your credit score.An equal housing lender. NMLS #10287.
Sell for more on Zillow
Get a free Zillow Showcase℠ listing and you could sell for .
$421,900
2% more+ $8,438
With Zillow Showcase(estimated)
$430,338


