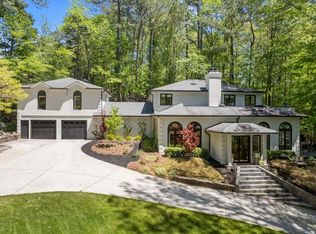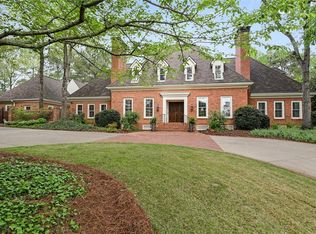Location Location!!! Walk to the lovely Vinings Jubilee. Welcome to this beautiful brick traditional home with all the trimmings. Comprising 2 main levels with a finished basement with outside access, 6 bds , 4 1/2 baths, kitchen with modern stainless steel appliances, Living room with FP, dining rm, hardwoods throughout , 9ft ceilings. Beautiful landscaped garden with lovely lighting to set the perfect mood at night, waterfall and koi pond, hot spa, closed porch. 2 car Garage . This great home, on this perfect location, at this great price will not last. Roof replaced recently, Water heater 2017, AC only 6 years old, Appliances 2017, All bathrooms updated 2019 2020-07-13
This property is off market, which means it's not currently listed for sale or rent on Zillow. This may be different from what's available on other websites or public sources.

