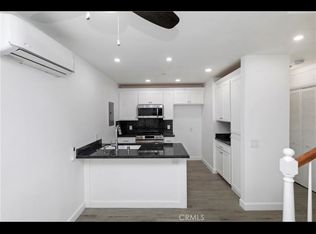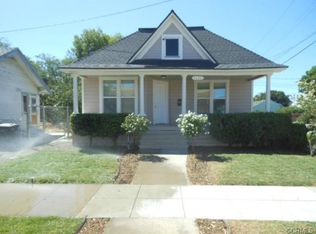Sold for $785,000
Listing Provided by:
JAMES MONKS DRE #01247818 951-640-7469,
Tower Agency
Bought with: WESTCOE REALTORS INC
$785,000
4064 9th St, Riverside, CA 92501
4beds
2,190sqft
Single Family Residence
Built in 2024
5,663 Square Feet Lot
$776,500 Zestimate®
$358/sqft
$3,994 Estimated rent
Home value
$776,500
$699,000 - $862,000
$3,994/mo
Zestimate® history
Loading...
Owner options
Explore your selling options
What's special
BRAND NEW build in DOWNTOWN Riverside with a main house, detached guest house (separate meters) AND oversized detached garage with direct access via alley. Thoughtful design with the front house measuring approximately 1,195 square feet. Open kitchen, ample storage, living room, full laundry and guest bathroom all on the first floor. Upstairs with loft/office area...then guest bedroom, full bathroom, and large primary bedroom. The guest house is a similar layout measuring approximately 995 square feet. Spacious side patios for each home with full 6 foot privacy fence. Detached 24 by 30 garage has been divided to separate single car garages and fully finished with epoxy flooring and drywalled. Covered front porches, traditional color combinations, and prime location make this a unique opportunity to own in one of the most popular areas of town.
Zillow last checked: 8 hours ago
Listing updated: December 04, 2024 at 09:17pm
Listing Provided by:
JAMES MONKS DRE #01247818 951-640-7469,
Tower Agency
Bought with:
DANNY DELGADO, DRE #01787841
WESTCOE REALTORS INC
Source: CRMLS,MLS#: IV24107319 Originating MLS: California Regional MLS
Originating MLS: California Regional MLS
Facts & features
Interior
Bedrooms & bathrooms
- Bedrooms: 4
- Bathrooms: 4
- Full bathrooms: 2
- 1/2 bathrooms: 2
- Main level bathrooms: 2
Bedroom
- Features: All Bedrooms Up
Cooling
- Ductless, Heat Pump
Appliances
- Laundry: Inside, Laundry Room
Features
- All Bedrooms Up
- Has fireplace: No
- Fireplace features: None
- Common walls with other units/homes: No Common Walls
Interior area
- Total interior livable area: 2,190 sqft
Property
Parking
- Total spaces: 2
- Parking features: Garage Faces Side
- Garage spaces: 2
Features
- Levels: Two
- Stories: 2
- Entry location: fd
- Patio & porch: Concrete, Covered
- Pool features: None
- Has view: Yes
- View description: Neighborhood
Lot
- Size: 5,663 sqft
- Features: Sprinkler System
Details
- Additional structures: Guest House Detached, Guest House, Two On A Lot
- Parcel number: 214311009
- Zoning: RO
- Special conditions: Standard
Construction
Type & style
- Home type: SingleFamily
- Architectural style: Traditional
- Property subtype: Single Family Residence
Condition
- Turnkey
- New construction: Yes
- Year built: 2024
Utilities & green energy
- Sewer: Public Sewer
- Water: Public
Community & neighborhood
Community
- Community features: Suburban
Location
- Region: Riverside
Other
Other facts
- Listing terms: Submit
Price history
| Date | Event | Price |
|---|---|---|
| 10/11/2024 | Sold | $785,000-4.8%$358/sqft |
Source: | ||
| 8/14/2024 | Pending sale | $825,000$377/sqft |
Source: | ||
| 7/3/2024 | Listed for sale | $825,000$377/sqft |
Source: | ||
| 6/18/2024 | Pending sale | $825,000$377/sqft |
Source: | ||
| 5/28/2024 | Listed for sale | $825,000+1400%$377/sqft |
Source: | ||
Public tax history
| Year | Property taxes | Tax assessment |
|---|---|---|
| 2025 | $8,811 +187.2% | $785,000 +189.6% |
| 2024 | $3,068 +272.5% | $271,100 +304.8% |
| 2023 | $824 +1.7% | $66,976 +2% |
Find assessor info on the county website
Neighborhood: Downtown
Nearby schools
GreatSchools rating
- 7/10Bryant Elementary SchoolGrades: K-6Distance: 0.5 mi
- 5/10Central Middle SchoolGrades: 7-8Distance: 0.8 mi
- 7/10Polytechnic High SchoolGrades: 9-12Distance: 2.2 mi
Get a cash offer in 3 minutes
Find out how much your home could sell for in as little as 3 minutes with a no-obligation cash offer.
Estimated market value$776,500
Get a cash offer in 3 minutes
Find out how much your home could sell for in as little as 3 minutes with a no-obligation cash offer.
Estimated market value
$776,500


