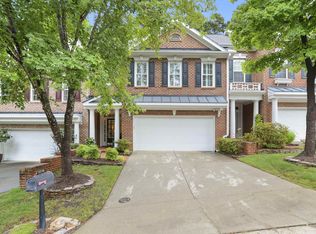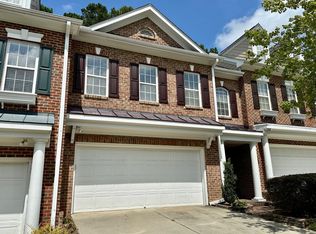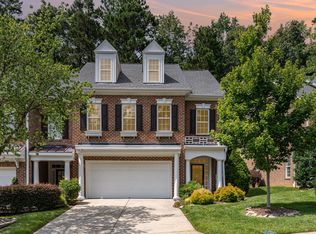Sold for $480,000
$480,000
4064 Barton Park Pl, Raleigh, NC 27613
3beds
2,216sqft
Townhouse, Residential
Built in 2001
3,049.2 Square Feet Lot
$479,100 Zestimate®
$217/sqft
$2,417 Estimated rent
Home value
$479,100
$455,000 - $503,000
$2,417/mo
Zestimate® history
Loading...
Owner options
Explore your selling options
What's special
Fantastic brick front townhome in prime N Raleigh location. Open floor plan. Beautiful Brazilian mahogany hardwoods throughout most of 1st floor. Extensive millwork. Family room features gas log fireplace. Formal dining area with trey ceiling. Bright & open & updated eat-in kitchen offers granite countertops, subway tile backsplash, walk in pantry & stainless steel appliances. Large primary suite includes double trey ceiling, dual vanities, whirlpool tub with separate tile shower & 2 walk in closets. 2 car garage. Irrigation system. NEW 40 yr ROOF 2019. NEW HVAC's 2020. Unfinished plumbed walk up attic with vaulted ceiling has approx 700 sq ft for a total of nearly 3,000 sq ft. Wonderful fenced backyard with extensive landscaping & wooded buffer. Convenient to great shopping, dining, I-440 & 540 & Downtown Raleigh.
Zillow last checked: 8 hours ago
Listing updated: October 27, 2025 at 11:35pm
Listed by:
David Wilson 919-844-1152,
Carolina's Choice Real Estate,
Shelley Allen 919-736-6393,
Carolina's Choice Real Estate
Bought with:
Traci Tharrington, 229336
Northside Realty Inc.
Source: Doorify MLS,MLS#: 2532076
Facts & features
Interior
Bedrooms & bathrooms
- Bedrooms: 3
- Bathrooms: 3
- Full bathrooms: 2
- 1/2 bathrooms: 1
Heating
- Forced Air, Natural Gas, Zoned
Cooling
- Central Air, Zoned
Appliances
- Included: Dishwasher, Dryer, Electric Range, Gas Water Heater, Microwave, Plumbed For Ice Maker, Refrigerator, Washer
- Laundry: Laundry Room, Upper Level
Features
- Bathtub/Shower Combination, Ceiling Fan(s), Double Vanity, Entrance Foyer, Granite Counters, High Ceilings, Separate Shower, Smooth Ceilings, Tray Ceiling(s), Walk-In Closet(s), Walk-In Shower, Whirlpool Tub
- Flooring: Carpet, Hardwood, Tile
- Windows: Blinds, Insulated Windows
- Number of fireplaces: 1
- Fireplace features: Family Room, Gas, Gas Log
Interior area
- Total structure area: 2,216
- Total interior livable area: 2,216 sqft
- Finished area above ground: 2,216
- Finished area below ground: 0
Property
Parking
- Total spaces: 2
- Parking features: Attached, Concrete, Driveway, Garage, Garage Door Opener, Garage Faces Front
- Attached garage spaces: 2
Features
- Levels: Two
- Stories: 2
- Patio & porch: Patio, Porch
- Exterior features: Fenced Yard, Rain Gutters
- Has view: Yes
Lot
- Size: 3,049 sqft
- Features: Hardwood Trees, Landscaped
Details
- Parcel number: 0787244265
Construction
Type & style
- Home type: Townhouse
- Architectural style: Traditional, Transitional
- Property subtype: Townhouse, Residential
Materials
- Brick
Condition
- New construction: No
- Year built: 2001
Utilities & green energy
- Sewer: Public Sewer
- Water: Public
- Utilities for property: Cable Available
Community & neighborhood
Location
- Region: Raleigh
- Subdivision: Barton Park
HOA & financial
HOA
- Has HOA: Yes
- HOA fee: $337 monthly
- Services included: Maintenance Grounds, Maintenance Structure
Price history
| Date | Event | Price |
|---|---|---|
| 12/8/2023 | Listing removed | -- |
Source: BURMLS #2532076 Report a problem | ||
| 12/1/2023 | Pending sale | $480,000$217/sqft |
Source: BURMLS #2532076 Report a problem | ||
| 11/28/2023 | Sold | $480,000$217/sqft |
Source: | ||
| 10/14/2023 | Contingent | $480,000$217/sqft |
Source: | ||
| 10/2/2023 | Price change | $480,000-3%$217/sqft |
Source: | ||
Public tax history
| Year | Property taxes | Tax assessment |
|---|---|---|
| 2025 | $3,945 +0.4% | $450,030 |
| 2024 | $3,929 +14.6% | $450,030 +44% |
| 2023 | $3,428 +7.6% | $312,617 |
Find assessor info on the county website
Neighborhood: 27613
Nearby schools
GreatSchools rating
- 6/10Hilburn AcademyGrades: PK-8Distance: 0.5 mi
- 9/10Leesville Road HighGrades: 9-12Distance: 0.9 mi
- 10/10Leesville Road MiddleGrades: 6-8Distance: 0.9 mi
Schools provided by the listing agent
- Elementary: Wake - Hilburn Academy
- Middle: Wake - Leesville Road
- High: Wake - Leesville Road
Source: Doorify MLS. This data may not be complete. We recommend contacting the local school district to confirm school assignments for this home.
Get a cash offer in 3 minutes
Find out how much your home could sell for in as little as 3 minutes with a no-obligation cash offer.
Estimated market value$479,100
Get a cash offer in 3 minutes
Find out how much your home could sell for in as little as 3 minutes with a no-obligation cash offer.
Estimated market value
$479,100


