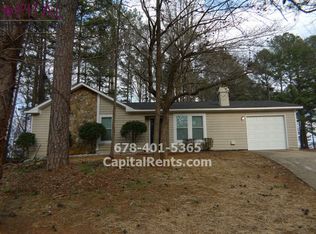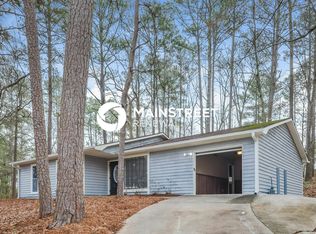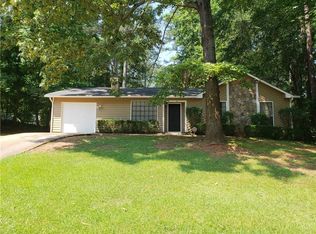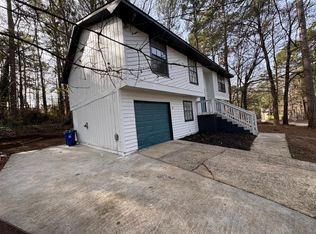Closed
$265,000
4064 Chimney Ridge Way, Ellenwood, GA 30294
4beds
2,209sqft
Single Family Residence, Residential
Built in 1980
0.38 Acres Lot
$258,600 Zestimate®
$120/sqft
$1,832 Estimated rent
Home value
$258,600
$238,000 - $282,000
$1,832/mo
Zestimate® history
Loading...
Owner options
Explore your selling options
What's special
Welcome to this charming split-level home, currently operating as a successful Airbnb, generating approximately $45K annually in profits. Whether you're looking for an investment property or a new place to call home, this property offers incredible potential. The home boasts of an open floor plan complete with 3 bedrooms on the upper floor, and a loft space perfectly outfitted for an office. The lower area is currently being used as a gaming space and includes one-bedroom and one full-bath plus a flex space that can easily be converted into a fifth bedroom or an additional recreation area. The property has been thoughtfully updated with modern amenities, including a new roof, HVAC system, and flooring, all installed as recently as 2021. Enjoy the outdoor space with a spacious back deck, perfect for relaxing or entertaining. With its functional layout, updated features, and established Airbnb income, this property is an exceptional opportunity. As an added bonus, our preferred lender is offering a LENDER's CREDIT for buyers who use their services, making your home purchase even more affordable. Don’t miss out on making it yours!
Zillow last checked: 8 hours ago
Listing updated: September 26, 2025 at 10:54pm
Listing Provided by:
Ashley Hanchett,
Keller Williams Realty Peachtree Rd.
Bought with:
Ebony Chaney, 410140
Watkins Real Estate Associates
Source: FMLS GA,MLS#: 7600637
Facts & features
Interior
Bedrooms & bathrooms
- Bedrooms: 4
- Bathrooms: 2
- Full bathrooms: 2
- Main level bathrooms: 1
- Main level bedrooms: 3
Primary bedroom
- Features: Master on Main
- Level: Master on Main
Bedroom
- Features: Master on Main
Primary bathroom
- Features: Tub/Shower Combo
Dining room
- Features: Open Concept, Separate Dining Room
Kitchen
- Features: Cabinets Other, Eat-in Kitchen, Kitchen Island, Pantry
Heating
- Central
Cooling
- Central Air
Appliances
- Included: Dishwasher, Electric Cooktop, Electric Oven, Electric Water Heater, Microwave, Refrigerator, Washer
- Laundry: Laundry Room, Lower Level
Features
- Entrance Foyer 2 Story
- Flooring: Carpet, Laminate
- Windows: None
- Basement: Driveway Access,Exterior Entry,Finished,Interior Entry,Partial
- Has fireplace: No
- Fireplace features: None
- Common walls with other units/homes: No Common Walls
Interior area
- Total structure area: 2,209
- Total interior livable area: 2,209 sqft
Property
Parking
- Parking features: Driveway
- Has uncovered spaces: Yes
Accessibility
- Accessibility features: Accessible Bedroom
Features
- Levels: Multi/Split
- Patio & porch: Deck, Rear Porch
- Exterior features: Private Yard
- Pool features: None
- Spa features: None
- Fencing: None
- Has view: Yes
- View description: Neighborhood, Trees/Woods
- Waterfront features: None
- Body of water: None
Lot
- Size: 0.38 Acres
- Dimensions: 148 x 102
- Features: Back Yard, Front Yard
Details
- Additional structures: None
- Parcel number: 15 029 04 014
- Other equipment: None
- Horse amenities: None
Construction
Type & style
- Home type: SingleFamily
- Architectural style: Other
- Property subtype: Single Family Residence, Residential
Materials
- Frame, HardiPlank Type
- Foundation: Slab
- Roof: Composition
Condition
- Resale
- New construction: No
- Year built: 1980
Utilities & green energy
- Electric: None
- Sewer: Public Sewer
- Water: Public
- Utilities for property: Cable Available, Electricity Available, Natural Gas Available, Phone Available, Sewer Available
Green energy
- Energy efficient items: None
- Energy generation: None
Community & neighborhood
Security
- Security features: Fire Alarm
Community
- Community features: None
Location
- Region: Ellenwood
- Subdivision: Chimney Ridge
Other
Other facts
- Road surface type: Concrete
Price history
| Date | Event | Price |
|---|---|---|
| 9/19/2025 | Sold | $265,000-2.8%$120/sqft |
Source: | ||
| 9/19/2025 | Listing removed | $2,033$1/sqft |
Source: Zillow Rentals Report a problem | ||
| 9/1/2025 | Pending sale | $272,500$123/sqft |
Source: | ||
| 8/31/2025 | Listed for rent | $2,033$1/sqft |
Source: Zillow Rentals Report a problem | ||
| 7/29/2025 | Price change | $272,500-2.3%$123/sqft |
Source: | ||
Public tax history
| Year | Property taxes | Tax assessment |
|---|---|---|
| 2025 | $5,119 +7.8% | $102,040 +6.4% |
| 2024 | $4,750 -0.7% | $95,920 -4.1% |
| 2023 | $4,783 +22.2% | $100,000 +23.3% |
Find assessor info on the county website
Neighborhood: 30294
Nearby schools
GreatSchools rating
- 4/10Chapel Hill Elementary SchoolGrades: PK-5Distance: 1.3 mi
- 4/10Salem Middle SchoolGrades: 6-8Distance: 3.4 mi
- 2/10Martin Luther King- Jr. High SchoolGrades: 9-12Distance: 1.7 mi
Schools provided by the listing agent
- Elementary: Chapel Hill - Dekalb
- Middle: Salem
- High: Martin Luther King Jr
Source: FMLS GA. This data may not be complete. We recommend contacting the local school district to confirm school assignments for this home.
Get a cash offer in 3 minutes
Find out how much your home could sell for in as little as 3 minutes with a no-obligation cash offer.
Estimated market value$258,600
Get a cash offer in 3 minutes
Find out how much your home could sell for in as little as 3 minutes with a no-obligation cash offer.
Estimated market value
$258,600



