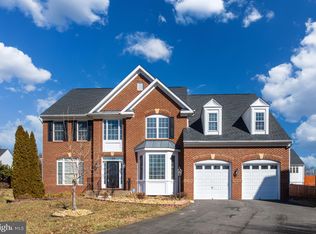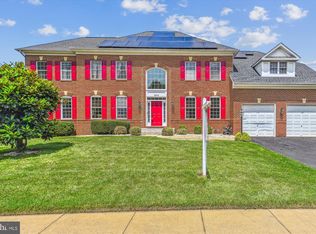Sold for $830,000
$830,000
4064 Sapling Way, Triangle, VA 22172
5beds
5,329sqft
Single Family Residence
Built in 2005
0.5 Acres Lot
$876,200 Zestimate®
$156/sqft
$3,944 Estimated rent
Home value
$876,200
$832,000 - $920,000
$3,944/mo
Zestimate® history
Loading...
Owner options
Explore your selling options
What's special
Back to the Market & ready for its new owners! 3.25% Assumable Rate!! VERY Motivated Sellers!! This impeccable Craftsman-style luxury home is ready to become the site of your most prized moments. Located on a half-acre lot in a peaceful cul-de-sac, you’ll be welcomed inside by the grand two- story foyer and the open concept living areas. The main level includes a stunning updated gourmet kitchen with a gas cooktop and double ovens. Kitchen also features an eat in kitchen option or if you prefer just off of the kitchen is a formal dining area. Also on the main floor is an oversized living space that has large windows to allow sun light to shine through, additionally you will find a private office. Upstairs features a luxurious master bedroom with its own private seating area, glamorous master bathroom, and an expansive master closet with ample storage. Additionally, on the upper level you will discover three generously sized bedrooms with brand new carpet and a full bathroom with recent updates! The fully updated lower level has a private fifth bedroom, a finished living space and two other finished rooms that add on abundant opportunities! Walkout of the basement to Enjoy entertainment in the backyard of your dreams!! The backyard is a true oasis that features a brand new deck, stamped concrete patio, perfectly fenced in at almost half an acre. Updates throughout this home shout pride of ownership throughout. Moments from I-95, Quantico, and public commuter options to Fort Belvoir & beyond. You will not want to miss this one!!! Sellers are also offering assumable loan with VA loan rate of 3.25% with qualifying buyers.
Zillow last checked: 8 hours ago
Listing updated: June 26, 2025 at 08:35am
Listed by:
Brittany L Sims 910-691-8505,
Keller Williams Capital Properties
Bought with:
Vicki Reyes, 603940
RE/MAX Realty Centre, Inc.
Source: Bright MLS,MLS#: VAPW2046960
Facts & features
Interior
Bedrooms & bathrooms
- Bedrooms: 5
- Bathrooms: 4
- Full bathrooms: 3
- 1/2 bathrooms: 1
- Main level bathrooms: 1
Basement
- Area: 1732
Heating
- Central, Natural Gas
Cooling
- Central Air, Ceiling Fan(s), Electric
Appliances
- Included: Gas Water Heater
Features
- Basement: Finished,Walk-Out Access
- Number of fireplaces: 1
Interior area
- Total structure area: 5,416
- Total interior livable area: 5,329 sqft
- Finished area above ground: 3,684
- Finished area below ground: 1,645
Property
Parking
- Total spaces: 2
- Parking features: Garage Faces Front, Detached
- Garage spaces: 2
Accessibility
- Accessibility features: None
Features
- Levels: Three
- Stories: 3
- Pool features: None
Lot
- Size: 0.50 Acres
Details
- Additional structures: Above Grade, Below Grade
- Parcel number: 8288121381
- Zoning: R4
- Special conditions: Standard
Construction
Type & style
- Home type: SingleFamily
- Architectural style: Colonial
- Property subtype: Single Family Residence
Materials
- Brick, Shingle Siding
- Foundation: Permanent
- Roof: Architectural Shingle
Condition
- New construction: No
- Year built: 2005
Utilities & green energy
- Sewer: Public Sewer
- Water: Public
Community & neighborhood
Location
- Region: Triangle
- Subdivision: Moncure Woods
HOA & financial
HOA
- Has HOA: Yes
- HOA fee: $58 monthly
Other
Other facts
- Listing agreement: Exclusive Right To Sell
- Listing terms: Assumable,Cash,FHA,VA Loan,Conventional
- Ownership: Fee Simple
Price history
| Date | Event | Price |
|---|---|---|
| 7/24/2023 | Sold | $830,000-1.8%$156/sqft |
Source: | ||
| 6/12/2023 | Contingent | $845,000$159/sqft |
Source: | ||
| 5/16/2023 | Price change | $845,000-0.6%$159/sqft |
Source: | ||
| 4/3/2023 | Pending sale | $850,000$160/sqft |
Source: | ||
| 3/23/2023 | Listed for sale | $850,000+6.3%$160/sqft |
Source: | ||
Public tax history
| Year | Property taxes | Tax assessment |
|---|---|---|
| 2025 | $7,091 +3.1% | $723,200 +4.5% |
| 2024 | $6,881 +3.7% | $691,900 +8.5% |
| 2023 | $6,634 -0.4% | $637,600 +7.8% |
Find assessor info on the county website
Neighborhood: 22172
Nearby schools
GreatSchools rating
- 4/10Triangle Elementary SchoolGrades: PK-5Distance: 0.1 mi
- 6/10Graham Park Middle SchoolGrades: 6-8Distance: 0.9 mi
- 3/10Potomac High SchoolGrades: 9-12Distance: 3.8 mi
Schools provided by the listing agent
- District: Prince William County Public Schools
Source: Bright MLS. This data may not be complete. We recommend contacting the local school district to confirm school assignments for this home.
Get a cash offer in 3 minutes
Find out how much your home could sell for in as little as 3 minutes with a no-obligation cash offer.
Estimated market value$876,200
Get a cash offer in 3 minutes
Find out how much your home could sell for in as little as 3 minutes with a no-obligation cash offer.
Estimated market value
$876,200

