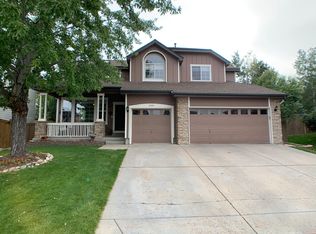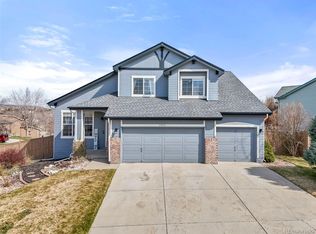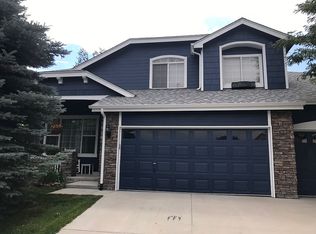Great cul-de-sac location, 5 bedroom home on a large corner lot with privacy. Tile entry, formal living room and dining room with updated laminate floors. Open kitchen with white cabinets and tile flooring. Vaulted great room with gas fireplace, main floor study with French doors. 4 bedrooms upstairs, laundry room upstairs, railing overlooking the family room. Finished basement with rec room, bedroom, bathroom, small study area, lots of storage! Large stamped concrete patio, play area, flagstone patio area with firepit, space for a hot tub, hot tub hookup, professionally landscaped to have plantings coming up throughout the spring and summer, small storage shed. Oversized 2 1/2 car garage, new water softener and reverse osmosis, newer carpet, newer roof, newer central air! Walk to parks, pool and schools! Great amenities!
This property is off market, which means it's not currently listed for sale or rent on Zillow. This may be different from what's available on other websites or public sources.


