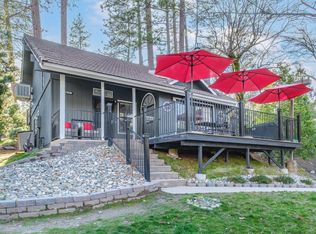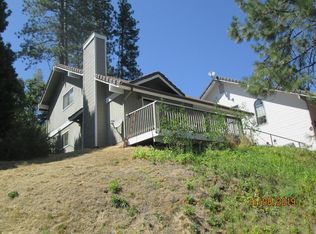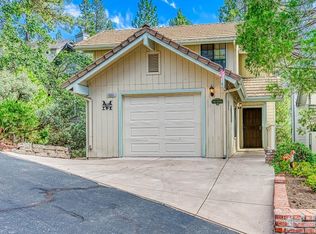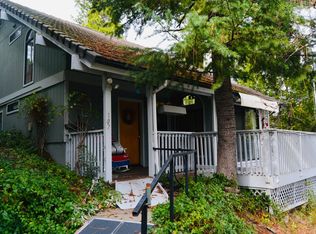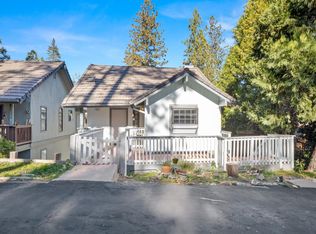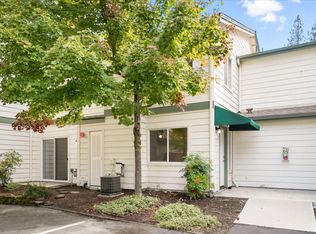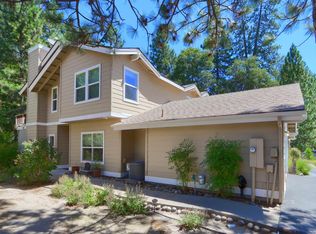Enjoy beautiful mountain views from the deck of this Ridgeline property in Bass Lake. The wood burning fireplace in the family room will keep you cozy on cold winter nights. Also located on the main floor, are the dining room, 1/2 bathroom, kitchen with a large pantry, and a bonus room, which could be a bedroom or office.Upstairs, you will find the primary bedroom with bath, guest bedroom and bathroom as well as washer and dryer. Recently added are a new water heater, microwave and fan, wifi thermostat, wifi front door lock, laminate flooring in bathroom and leaf guard rain gutter filters with a transferable lifetime guarantee. Rentals limited to 30 days or more. You can't beat this location, 10 minutes to the town of Oakhurst and only 25 minutes to the south gate of Yosemite National Park.
For sale
Price cut: $8K (1/2)
$335,000
40648 Saddleback Rd, Bass Lake, CA 93604
2beds
3baths
1,418sqft
Est.:
Residential, Single Family Residence
Built in 1990
1,690.13 Square Feet Lot
$317,800 Zestimate®
$236/sqft
$127/mo HOA
What's special
Primary bedroom with bathLaminate flooring in bathroomBonus room
- 34 days |
- 718 |
- 12 |
Zillow last checked: 8 hours ago
Listing updated: January 02, 2026 at 12:07am
Listed by:
Shelley M. Ballard DRE #02118243 559-517-9900,
Ballard Properties
Source: Fresno MLS,MLS#: 641310Originating MLS: Fresno MLS
Tour with a local agent
Facts & features
Interior
Bedrooms & bathrooms
- Bedrooms: 2
- Bathrooms: 3
Primary bedroom
- Area: 0
- Dimensions: 0 x 0
Bedroom 1
- Area: 0
- Dimensions: 0 x 0
Bedroom 2
- Area: 0
- Dimensions: 0 x 0
Bedroom 3
- Area: 0
- Dimensions: 0 x 0
Bedroom 4
- Area: 0
- Dimensions: 0 x 0
Bathroom
- Features: Tub/Shower, Shower
Dining room
- Features: Formal
- Area: 0
- Dimensions: 0 x 0
Family room
- Area: 0
- Dimensions: 0 x 0
Kitchen
- Area: 0
- Dimensions: 0 x 0
Living room
- Area: 0
- Dimensions: 0 x 0
Basement
- Area: 0
Heating
- Has Heating (Unspecified Type)
Cooling
- Central Air
Appliances
- Included: F/S Range/Oven, Electric Appliances, Disposal, Dishwasher, Microwave, Refrigerator
- Laundry: Inside, Laundry Closet
Features
- Office
- Flooring: Carpet, Tile, Vinyl
- Number of fireplaces: 1
- Fireplace features: Masonry
Interior area
- Total structure area: 1,418
- Total interior livable area: 1,418 sqft
Property
Features
- Levels: Two
- Stories: 2
- Patio & porch: Uncovered, Deck
Lot
- Size: 1,690.13 Square Feet
- Features: Mountain
Details
- Parcel number: 059290044
Construction
Type & style
- Home type: SingleFamily
- Property subtype: Residential, Single Family Residence
Materials
- Wood Siding
- Foundation: Concrete
- Roof: Tile
Condition
- Year built: 1990
Utilities & green energy
- Sewer: Public Sewer
- Water: Public
- Utilities for property: Public Utilities
Community & HOA
HOA
- Has HOA: Yes
- HOA fee: $127 monthly
Location
- Region: Bass Lake
Financial & listing details
- Price per square foot: $236/sqft
- Tax assessed value: $332,927
- Annual tax amount: $4,999
- Date on market: 12/24/2025
- Cumulative days on market: 34 days
- Listing agreement: Exclusive Right To Sell
- Listing terms: Government,Conventional,Cash
- Total actual rent: 0
Estimated market value
$317,800
$302,000 - $334,000
$2,115/mo
Price history
Price history
| Date | Event | Price |
|---|---|---|
| 1/2/2026 | Price change | $335,000-2.3%$236/sqft |
Source: Fresno MLS #641310 Report a problem | ||
| 12/24/2025 | Listed for sale | $343,000$242/sqft |
Source: Fresno MLS #641310 Report a problem | ||
| 12/19/2025 | Listing removed | $343,000$242/sqft |
Source: | ||
| 6/21/2025 | Listed for sale | $343,000$242/sqft |
Source: Fresno MLS #632579 Report a problem | ||
| 6/21/2025 | Listing removed | $343,000-0.6%$242/sqft |
Source: Fresno MLS #621661 Report a problem | ||
Public tax history
Public tax history
| Year | Property taxes | Tax assessment |
|---|---|---|
| 2025 | $4,999 +2.6% | $332,927 +2% |
| 2024 | $4,873 +0.2% | $326,400 +2% |
| 2023 | $4,864 +24.5% | $320,000 +26.5% |
Find assessor info on the county website
BuyAbility℠ payment
Est. payment
$2,164/mo
Principal & interest
$1607
Property taxes
$313
Other costs
$244
Climate risks
Neighborhood: 93604
Nearby schools
GreatSchools rating
- 3/10Oakhurst Elementary SchoolGrades: K-5Distance: 3.3 mi
- 5/10Oak Creek Intermediate SchoolGrades: 6-8Distance: 2.9 mi
Schools provided by the listing agent
- Elementary: Oakhurst
- Middle: Oak Creek
- High: Yosemite
Source: Fresno MLS. This data may not be complete. We recommend contacting the local school district to confirm school assignments for this home.
- Loading
- Loading

