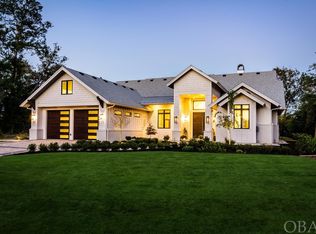Sold for $3,425,000
$3,425,000
4065 Creek Road Lot 17, Kitty Hawk, NC 27949
6beds
6,961sqft
Single Family Residence
Built in 2019
0.64 Acres Lot
$3,750,000 Zestimate®
$492/sqft
$6,926 Estimated rent
Home value
$3,750,000
$3.30M - $4.31M
$6,926/mo
Zestimate® history
Loading...
Owner options
Explore your selling options
What's special
Experience modern elegance at its finest! ''Wave of Joy'' is a custom designed, coastal-contemporary home featuring resort-style, waterfront living within the exclusive, gated community of Martin's Point.
The true size of this home unfolds as you enter the grand foyer through the custom mahogany door and gaze upon the open layout with an impressive wall of windows to capture astounding water views. The first level features an expansive Great Room with majestic 15' tall ceilings and architectural beams, Chef inspired Kitchen, elegant Dining Room, (3) bedroom suites including a private Owner's Wing with luxury bath, and oversized All-Seasons Terrace Room that is perfect for entertaining with wet bar. Enjoy true indoor-outdoor living with retractable glass doors and automatic phantom screens that open to the custom pool with fire & waterfall feature, built-in, outdoor, circular dining with gas firepit and lush lawn. Made for the boater and water enthusiast, you will enjoy the pier with covered dock complete with double jet ski lift and separate boat lift. The stunning second level features three additional guest rooms, meditation room, recreational room with incorporated theater and bonus space which is perfect for a home gym. Feel as if you are floating above the water with breathtaking, panoramic views from the third level game room complete with wet bar. Luxury details and finishes abound throughout this one-of-a-kind estate, built for resort style living and entertaining. No detail was spared in creating a true masterpiece. Don't let this unique opportunity to own one of the finest homes on the Outer Banks pass you by. Schedule your private tour today!
Furniture and decor so not convey but owner is open to selling at an additional price.
Zillow last checked: 8 hours ago
Listing updated: January 18, 2026 at 10:40pm
Listed by:
Tammy Aycock 252-207-6452,
Saga Realty And Construction
Bought with:
A Non Member
A Non Member
Source: Hive MLS,MLS#: 100379694 Originating MLS: Albemarle Area Association of REALTORS
Originating MLS: Albemarle Area Association of REALTORS
Facts & features
Interior
Bedrooms & bathrooms
- Bedrooms: 6
- Bathrooms: 7
- Full bathrooms: 6
- 1/2 bathrooms: 1
Primary bedroom
- Level: Primary Living Area
Dining room
- Features: Combination
Heating
- Heat Pump, Zoned, Electric
Cooling
- Central Air, Heat Pump, Zoned
Appliances
- Included: Vented Exhaust Fan, Gas Cooktop, Built-In Microwave, Washer, Refrigerator, Dryer, Dishwasher
- Laundry: Dryer Hookup, Washer Hookup
Features
- Walk-in Closet(s), High Ceilings, Kitchen Island, Ceiling Fan(s), Pantry, Walk-in Shower, Wet Bar, Walk-In Closet(s)
Interior area
- Total structure area: 6,961
- Total interior livable area: 6,961 sqft
Property
Parking
- Total spaces: 2
- Parking features: Electric Vehicle Charging Station(s), Garage Door Opener, Off Street, Paved
- Garage spaces: 2
Features
- Levels: Three Or More
- Stories: 3
- Patio & porch: Enclosed, Porch
- Pool features: In Ground
- Fencing: Metal/Ornamental
- Has view: Yes
- View description: Creek/Stream
- Has water view: Yes
- Water view: Creek/Stream
- Waterfront features: Pier, Boat Lift
- Frontage type: Creek
Lot
- Size: 0.64 Acres
- Dimensions: 134 x 343 x 103 x 264
- Features: See Remarks, Boat Dock, Boat Lift, Pier
Details
- Parcel number: 028588017
- Zoning: MP-1
- Special conditions: Standard
Construction
Type & style
- Home type: SingleFamily
- Property subtype: Single Family Residence
Materials
- Composition, Shake Siding
- Foundation: Slab
- Roof: Shingle
Condition
- New construction: No
- Year built: 2019
Utilities & green energy
- Water: Public
- Utilities for property: Natural Gas Connected, Water Available, See Remarks
Community & neighborhood
Security
- Security features: Smoke Detector(s)
Location
- Region: Kitty Hawk
- Subdivision: Martin's Point
HOA & financial
HOA
- Has HOA: Yes
- HOA fee: $1,025 annually
- Amenities included: Gated
- Association name: Martin's Point HOA
- Association phone: 252-500-1000
Other
Other facts
- Listing agreement: Exclusive Right To Sell
- Listing terms: Cash,Conventional,See Remarks
- Road surface type: Paved
Price history
| Date | Event | Price |
|---|---|---|
| 6/20/2023 | Sold | $3,425,000-7.4%$492/sqft |
Source: | ||
| 5/23/2023 | Pending sale | $3,699,000$531/sqft |
Source: | ||
| 4/18/2023 | Listed for sale | $3,699,000$531/sqft |
Source: | ||
Public tax history
Tax history is unavailable.
Neighborhood: 27949
Nearby schools
GreatSchools rating
- 8/10Kitty Hawk Elementary SchoolGrades: K-5Distance: 1.2 mi
- 8/10First Flight Middle SchoolGrades: 6-8Distance: 8.7 mi
- 7/10First Flight High SchoolGrades: 9-12Distance: 8.4 mi
Sell with ease on Zillow
Get a Zillow Showcase℠ listing at no additional cost and you could sell for —faster.
$3,750,000
2% more+$75,000
With Zillow Showcase(estimated)$3,825,000
