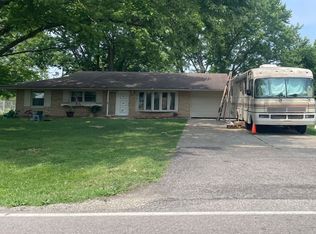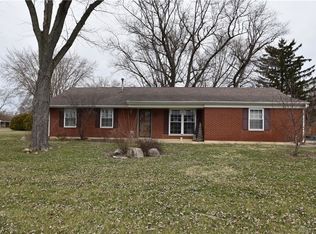Sold for $266,000
$266,000
4065 Osborn Rd, Medway, OH 45341
4beds
--sqft
Single Family Residence
Built in 1966
0.48 Acres Lot
$266,600 Zestimate®
$--/sqft
$1,966 Estimated rent
Home value
$266,600
$197,000 - $360,000
$1,966/mo
Zestimate® history
Loading...
Owner options
Explore your selling options
What's special
LOCATION-LOCATION! Ideal country setting and only minutes from conveniences and Interstates 70, 75, 675 and WPAFB. The only thing missing in this home is you. This well maintained, 1500+sf, 4 bedroom, 2 1/2 bath bi-level home truly has it all. You'll fall in love with the .48 acre fully fenced in backyard with plenty of outdoor storage and play area. As you step inside, you'll appreciate the freshly painted interior and newly carpeted living room, hallway, stairs and fully finished basement and family room. Just off of the living room is the nicely equipped kitchen, dining/eating area with beautiful wood grain laminate flooring and access to the backyard. Down the hall is the totally remodeled full bath and 3 of the 4 bedrooms that this home offers. The main bedroom on this floor includes a half bath. Stepping into the fully finished basement with family room you will continue to be impressed with the amount of living space. The woodburning Buck Stove with blower in the large family room is the perfect addition for the cooler days ahead. The 2nd full bath and 4th bedroom make this area ideal for entertainment, visiting guests or even a mother-in-law suite. Continuing on this level is the large laundry room with wash sink, built-in cabinetry, multiple large storage closets and a huge 14'x7' shelved storage room. This home truly has STORAGE GALORE! The 2-car garage with work area is accessed from this level as well as access to the backyard. All appliances will stay with the home! Updates include: carpet, paint, flooring, bathrooms, electrical, roof, mechanicals.
Seller's are ready to move, they said 'BRING ALL OFFERS'
Zillow last checked: 8 hours ago
Listing updated: November 05, 2025 at 06:24am
Listed by:
Patricia Smith (937)322-0352,
Coldwell Banker Heritage
Bought with:
Patricia Smith, 2007005570
Coldwell Banker Heritage
Source: DABR MLS,MLS#: 940919 Originating MLS: Dayton Area Board of REALTORS
Originating MLS: Dayton Area Board of REALTORS
Facts & features
Interior
Bedrooms & bathrooms
- Bedrooms: 4
- Bathrooms: 3
- Full bathrooms: 2
- 1/2 bathrooms: 1
- Main level bathrooms: 2
Bedroom
- Level: Main
- Dimensions: 14 x 11
Bedroom
- Level: Main
- Dimensions: 12 x 10
Bedroom
- Level: Main
- Dimensions: 10 x 9
Bedroom
- Level: Lower
- Dimensions: 14 x 12
Family room
- Level: Lower
- Dimensions: 24 x 17
Kitchen
- Level: Main
- Dimensions: 16 x 10
Kitchen
- Features: Eat-in Kitchen
- Level: Main
- Dimensions: 10 x 8
Laundry
- Level: Lower
- Dimensions: 9 x 7
Living room
- Level: Main
- Dimensions: 16 x 15
Other
- Level: Lower
- Dimensions: 14 x 7
Heating
- Forced Air
Cooling
- Central Air
Appliances
- Included: Dryer, Microwave, Range, Refrigerator, Water Softener, Washer
Features
- Ceiling Fan(s), Laminate Counters, Walk-In Closet(s)
- Windows: Double Hung
- Basement: Full,Finished
- Has fireplace: Yes
- Fireplace features: Stove, Wood Burning
Property
Parking
- Total spaces: 2
- Parking features: Attached, Garage, Two Car Garage, Garage Door Opener
- Attached garage spaces: 2
Features
- Levels: Multi/Split
- Patio & porch: Deck, Patio, Porch
- Exterior features: Deck, Fence, Porch, Patio, Storage
Lot
- Size: 0.48 Acres
- Dimensions: 100 x 210
Details
- Additional structures: Shed(s)
- Parcel number: 0101000036201021
- Zoning: Residential
- Zoning description: Residential
- Other equipment: Dehumidifier
Construction
Type & style
- Home type: SingleFamily
- Architectural style: Bi-Level
- Property subtype: Single Family Residence
Materials
- Frame
Condition
- Year built: 1966
Utilities & green energy
- Sewer: Septic Tank
- Water: Well
- Utilities for property: Septic Available, Water Available
Community & neighborhood
Location
- Region: Medway
Other
Other facts
- Available date: 08/08/2025
- Listing terms: Conventional,FHA,Other,VA Loan
Price history
| Date | Event | Price |
|---|---|---|
| 11/4/2025 | Sold | $266,000-1.4% |
Source: | ||
| 10/4/2025 | Pending sale | $269,900 |
Source: | ||
| 9/9/2025 | Price change | $269,900-3.6% |
Source: | ||
| 8/27/2025 | Price change | $279,900-3.4% |
Source: | ||
| 8/14/2025 | Price change | $289,900-9.4% |
Source: | ||
Public tax history
| Year | Property taxes | Tax assessment |
|---|---|---|
| 2024 | $2,462 +2.8% | $51,100 |
| 2023 | $2,395 -0.2% | $51,100 |
| 2022 | $2,399 +6.6% | $51,100 +16.6% |
Find assessor info on the county website
Neighborhood: 45341
Nearby schools
GreatSchools rating
- NAPark Layne Elementary SchoolGrades: K-2Distance: 1.8 mi
- 6/10Tecumseh Middle SchoolGrades: 5-8Distance: 3.4 mi
- 3/10Tecumseh High SchoolGrades: 8-12Distance: 3.6 mi
Schools provided by the listing agent
- District: Tecumseh
Source: DABR MLS. This data may not be complete. We recommend contacting the local school district to confirm school assignments for this home.
Get pre-qualified for a loan
At Zillow Home Loans, we can pre-qualify you in as little as 5 minutes with no impact to your credit score.An equal housing lender. NMLS #10287.
Sell with ease on Zillow
Get a Zillow Showcase℠ listing at no additional cost and you could sell for —faster.
$266,600
2% more+$5,332
With Zillow Showcase(estimated)$271,932

