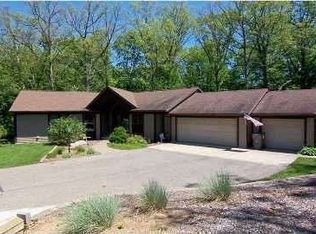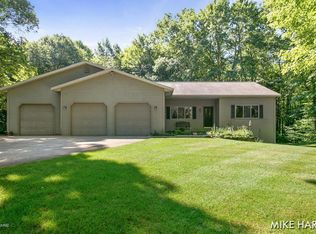Welcome to Sandy Ridge Estates! Striking walkout ranch home that is meticulously maintained and updated throughout. Located in a beautiful neighborhood on a cul-de-sac street and offering just over 4 acres of wooded land. Built of 2x6 construction with an emphasis on detail throughout! The design elements of the home consist of birch cabinetry throughout the main level with oak in the lower level, built-ins of solid cherrywood adorn the great room fireplace along with a beautiful cherrywood mantle. Kitchen offers an abundance of cabinetry, pantry, built-in desk, quartz countertops, and attractive backsplash! Easy access to the large dining room which has natural light shining through the large windows offering a picturesque view of the property! Master Suite, 2nd Bedroom and 1 ½ Baths complete the main floor. Lower level has a wealth of living space with a large family room with Vermont Castings cast iron wood stove with a catalytic converter which reburns smoke (releases more heat into the home) game room, three bedrooms, full bath and a large laundry room. Enjoy the outdoors while relaxing on the 12x18 deck! Two stall garage with outbuildings allowed. Exterior is seamless metal galvinized siding! Michwave is running fiber optic lines for high speed internet in the development as of listing going live. Michwave Fiber speeds are 100 mbps to 1 Gbps and its unlimited. Located 25 minutes to downtown Grand Rapids, 15 miles to M6-US131 Interchange. For more details and a private tour please contact listing agent.
This property is off market, which means it's not currently listed for sale or rent on Zillow. This may be different from what's available on other websites or public sources.


