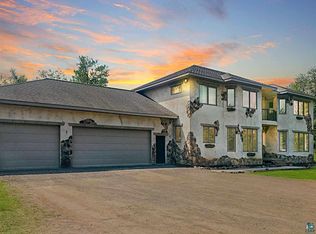Sold for $625,000 on 08/14/25
$625,000
4065 Sangstrom Rd, Hermantown, MN 55810
4beds
2,338sqft
Single Family Residence
Built in 1992
5.16 Acres Lot
$649,200 Zestimate®
$267/sqft
$2,795 Estimated rent
Home value
$649,200
$565,000 - $740,000
$2,795/mo
Zestimate® history
Loading...
Owner options
Explore your selling options
What's special
Have you been searching for that perfect blend of privacy, space, and convenience? Look no further than this beautifully maintained 4-bedroom, 2-bath home set on a private 5-acre lot in desirable Hermantown—just minutes from schools, shopping, and recreation. Step inside to a warm and inviting main floor with a spacious open-concept layout. Vaulted wood ceilings create a striking backdrop for the living, dining, and kitchen areas, where granite countertops and a decorative mosaic backsplash highlight the thoughtfully designed kitchen. The main floor bathroom is a showstopper, featuring a full glass-tiled shower and a separate soaking tub for the ultimate in relaxation. Two bedrooms complete the upper level. The lower level offers even more space to unwind or entertain, with a large recreation room anchored by a cozy stone fireplace and charming tongue-and-groove walls. Two additional bedrooms, a second stylish bathroom, and a spacious laundry room with backyard access round out the lower level. Outdoor living is just as impressive, with a multi-level deck off the dining area—perfect for barbecues and gatherings. The beautifully landscaped yard features a fenced garden space, attractive hardscaping, and ample garage space with both an attached and a detached garage. If you’re ready for a home with a little more elbow room and a lot more comfort, make your appointment today!
Zillow last checked: 8 hours ago
Listing updated: August 22, 2025 at 06:03pm
Listed by:
Jonathan Thornton 218-343-1523,
RE/MAX Results
Bought with:
Belinda Sternberg, MN 40351161|WI 67237-94
CENTURY 21 Atwood
Source: Lake Superior Area Realtors,MLS#: 6120842
Facts & features
Interior
Bedrooms & bathrooms
- Bedrooms: 4
- Bathrooms: 2
- Full bathrooms: 1
- 3/4 bathrooms: 1
- Main level bedrooms: 1
Bedroom
- Description: Plus closet
- Level: Main
- Area: 147.56 Square Feet
- Dimensions: 11.9 x 12.4
Bedroom
- Description: Plus closet
- Level: Main
- Area: 131.72 Square Feet
- Dimensions: 8.9 x 14.8
Bedroom
- Description: Plus closet
- Level: Lower
- Area: 129.6 Square Feet
- Dimensions: 10.8 x 12
Bedroom
- Description: Plus closet
- Level: Lower
- Area: 136.71 Square Feet
- Dimensions: 9.3 x 14.7
Dining room
- Description: Open to kitchen and living room
- Level: Main
- Area: 114.45 Square Feet
- Dimensions: 10.5 x 10.9
Family room
- Description: Plus 7' x 11.3' Includes a wood burning fireplace
- Level: Lower
- Area: 287.5 Square Feet
- Dimensions: 11.5 x 25
Foyer
- Description: Plus closet
- Level: Main
- Area: 66.4 Square Feet
- Dimensions: 8 x 8.3
Kitchen
- Description: Granite counter tops and newer appliances
- Level: Main
- Area: 130.8 Square Feet
- Dimensions: 10.9 x 12
Laundry
- Level: Lower
- Area: 144.72 Square Feet
- Dimensions: 10.8 x 13.4
Living room
- Description: Wood plank flooring and beautiful vaulted wood ceilings
- Level: Main
- Area: 246.6 Square Feet
- Dimensions: 13.7 x 18
Heating
- Baseboard, Fireplace(s), In Floor Heat, Wood, Electric
Cooling
- Ductless
Appliances
- Included: Water Heater-Electric, Water Softener-Owned, Dishwasher, Microwave, Range, Refrigerator, Washer
- Laundry: Dryer Hook-Ups, Washer Hookup
Features
- Natural Woodwork, Vaulted Ceiling(s), Foyer-Entrance
- Doors: Patio Door
- Windows: Screens, Vinyl Windows
- Basement: Full,Egress Windows,Finished,Walkout,Bath,Bedrooms,Family/Rec Room,Fireplace,Utility Room,Washer Hook-Ups,Dryer Hook-Ups
- Number of fireplaces: 1
- Fireplace features: Wood Burning, Basement
Interior area
- Total interior livable area: 2,338 sqft
- Finished area above ground: 1,231
- Finished area below ground: 1,107
Property
Parking
- Total spaces: 4
- Parking features: Off Street, Asphalt, Attached, Detached, Electrical Service, Heat, Insulation, Slab
- Attached garage spaces: 4
- Has uncovered spaces: Yes
Features
- Levels: Split Entry
- Patio & porch: Deck
- Exterior features: Rain Gutters
- Has view: Yes
- View description: Typical
Lot
- Size: 5.16 Acres
- Dimensions: 333' x 665'
- Features: Many Trees, Level
- Residential vegetation: Heavily Wooded
Details
- Additional structures: Workshop
- Foundation area: 1144
- Parcel number: 395001005135
Construction
Type & style
- Home type: SingleFamily
- Property subtype: Single Family Residence
Materials
- Wood, Frame/Wood
- Foundation: Concrete Perimeter
- Roof: Asphalt Shingle
Condition
- Previously Owned
- Year built: 1992
Utilities & green energy
- Electric: Minnesota Power
- Sewer: Private Sewer
- Water: Private
- Utilities for property: Fiber Optic
Community & neighborhood
Location
- Region: Hermantown
Other
Other facts
- Listing terms: Cash,Conventional,VA Loan
- Road surface type: Unimproved
Price history
| Date | Event | Price |
|---|---|---|
| 8/14/2025 | Sold | $625,000+5%$267/sqft |
Source: | ||
| 7/26/2025 | Pending sale | $595,000$254/sqft |
Source: | ||
| 7/24/2025 | Listed for sale | $595,000+46.2%$254/sqft |
Source: | ||
| 4/15/2019 | Sold | $407,000+1.8%$174/sqft |
Source: | ||
| 2/25/2019 | Pending sale | $399,900$171/sqft |
Source: JS Realty #6080739 Report a problem | ||
Public tax history
| Year | Property taxes | Tax assessment |
|---|---|---|
| 2024 | $5,898 +0.2% | $484,100 +13% |
| 2023 | $5,888 -1.9% | $428,400 +6% |
| 2022 | $6,004 +21.7% | $404,000 +6.7% |
Find assessor info on the county website
Neighborhood: 55810
Nearby schools
GreatSchools rating
- 7/10Hermantown Elementary SchoolGrades: K-4Distance: 2.5 mi
- 7/10Hermantown Middle SchoolGrades: 5-8Distance: 2.7 mi
- 10/10Hermantown Senior High SchoolGrades: 9-12Distance: 2.7 mi

Get pre-qualified for a loan
At Zillow Home Loans, we can pre-qualify you in as little as 5 minutes with no impact to your credit score.An equal housing lender. NMLS #10287.
Sell for more on Zillow
Get a free Zillow Showcase℠ listing and you could sell for .
$649,200
2% more+ $12,984
With Zillow Showcase(estimated)
$662,184