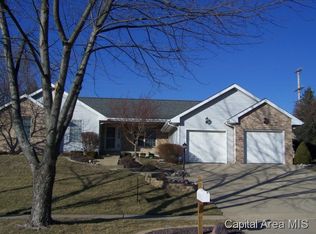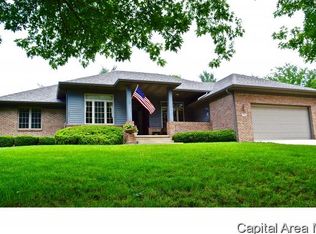Sold for $323,000 on 11/02/23
$323,000
4067 Springer Ln, Springfield, IL 62711
4beds
4,234sqft
Single Family Residence, Residential
Built in 1992
0.3 Acres Lot
$364,400 Zestimate®
$76/sqft
$3,041 Estimated rent
Home value
$364,400
$346,000 - $383,000
$3,041/mo
Zestimate® history
Loading...
Owner options
Explore your selling options
What's special
Located on a Cul-de-sac in Mill Creek Estates you'll find this spacious ranch with full, partially finished basement. The main floor offers an office, formal dining area, kitchen with SS appliances, laundry with washer & dryer, living area with fireplace, 3 bedrooms & 2 baths. The primary suite has a full bath with free standing shower & jetted tub, walk-in & standard wall closets plus access to the backyard. Create your "party zone" in the lower level featuring a wet bar & platform for theater style seating. The 4th bedroom & 3rd full bath are in the lower level as well as storage & 2 rooms ready to convert to your desired space. The attached 2.5 car garage has storage cabinets. Outside the backyard is privacy fenced with a patio w/pergola & grilling area. There is also a small shed suitable for storing your mower & other garden tools. With some TLC/updating this home value is sure to increase. Selling "As IS".
Zillow last checked: 8 hours ago
Listing updated: November 04, 2023 at 01:01pm
Listed by:
Nancy L Long Pref:217-306-2365,
The Real Estate Group, Inc.
Bought with:
Nikki Machin, 475136681
The Real Estate Group, Inc.
Source: RMLS Alliance,MLS#: CA1024753 Originating MLS: Capital Area Association of Realtors
Originating MLS: Capital Area Association of Realtors

Facts & features
Interior
Bedrooms & bathrooms
- Bedrooms: 4
- Bathrooms: 3
- Full bathrooms: 3
Bedroom 1
- Level: Main
- Dimensions: 13ft 7in x 15ft 5in
Bedroom 2
- Level: Main
- Dimensions: 13ft 1in x 10ft 8in
Bedroom 3
- Level: Main
- Dimensions: 10ft 8in x 14ft 11in
Bedroom 4
- Level: Lower
- Dimensions: 13ft 5in x 10ft 7in
Other
- Level: Main
- Dimensions: 13ft 5in x 10ft 1in
Other
- Level: Main
- Dimensions: 13ft 6in x 8ft 7in
Other
- Level: Main
- Dimensions: 13ft 4in x 15ft 1in
Other
- Area: 1865
Additional room
- Description: Bonus Room 1
- Level: Lower
- Dimensions: 13ft 5in x 15ft 3in
Additional room 2
- Description: Bonus Room 2
- Level: Lower
- Dimensions: 26ft 1in x 11ft 2in
Kitchen
- Level: Main
- Dimensions: 13ft 6in x 11ft 1in
Laundry
- Level: Main
- Dimensions: 7ft 7in x 7ft 2in
Living room
- Level: Main
- Dimensions: 21ft 4in x 19ft 9in
Main level
- Area: 2369
Recreation room
- Level: Lower
- Dimensions: 46ft 6in x 15ft 0in
Heating
- Forced Air
Cooling
- Central Air
Appliances
- Included: Dishwasher, Disposal, Dryer, Range Hood, Range, Refrigerator, Washer
Features
- High Speed Internet, Solid Surface Counter, Wet Bar
- Basement: Egress Window(s),Full,Partially Finished
- Number of fireplaces: 1
- Fireplace features: Gas Log, Living Room
Interior area
- Total structure area: 2,369
- Total interior livable area: 4,234 sqft
Property
Parking
- Total spaces: 2
- Parking features: Attached, Paved
- Attached garage spaces: 2
- Details: Number Of Garage Remotes: 1
Features
- Patio & porch: Patio
- Spa features: Bath
Lot
- Size: 0.30 Acres
- Dimensions: 13178.87 sq ft
- Features: Cul-De-Sac
Details
- Parcel number: 21020251017
Construction
Type & style
- Home type: SingleFamily
- Architectural style: Ranch
- Property subtype: Single Family Residence, Residential
Materials
- Frame, Brick, Vinyl Siding
- Foundation: Concrete Perimeter
- Roof: Shingle
Condition
- New construction: No
- Year built: 1992
Utilities & green energy
- Sewer: Public Sewer
- Water: Public
- Utilities for property: Cable Available
Community & neighborhood
Location
- Region: Springfield
- Subdivision: Mill Creek
HOA & financial
HOA
- Has HOA: Yes
- HOA fee: $100 annually
Other
Other facts
- Road surface type: Paved
Price history
| Date | Event | Price |
|---|---|---|
| 11/2/2023 | Sold | $323,000-2.1%$76/sqft |
Source: | ||
| 9/30/2023 | Contingent | $329,900$78/sqft |
Source: | ||
| 9/20/2023 | Price change | $329,900-2.9%$78/sqft |
Source: | ||
| 9/14/2023 | Listed for sale | $339,900+94.2%$80/sqft |
Source: | ||
| 12/19/2010 | Listing removed | $175,000$41/sqft |
Source: The Real Estate Group #106364 Report a problem | ||
Public tax history
| Year | Property taxes | Tax assessment |
|---|---|---|
| 2024 | $9,368 +26.6% | $113,207 +24.4% |
| 2023 | $7,401 +5.1% | $90,984 +6.1% |
| 2022 | $7,039 +3.7% | $85,741 +3.9% |
Find assessor info on the county website
Neighborhood: Mill Creek
Nearby schools
GreatSchools rating
- 5/10Lindsay SchoolGrades: K-5Distance: 1.4 mi
- 2/10U S Grant Middle SchoolGrades: 6-8Distance: 2.6 mi
- 7/10Springfield High SchoolGrades: 9-12Distance: 3.8 mi
Schools provided by the listing agent
- Elementary: Lindsay
- Middle: Grant/Lincoln
- High: Springfield
Source: RMLS Alliance. This data may not be complete. We recommend contacting the local school district to confirm school assignments for this home.

Get pre-qualified for a loan
At Zillow Home Loans, we can pre-qualify you in as little as 5 minutes with no impact to your credit score.An equal housing lender. NMLS #10287.

