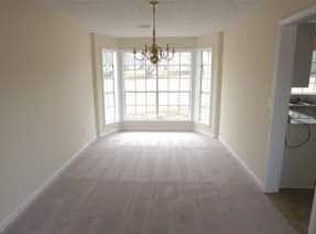Closed
$300,000
4067 Wintersweet Dr, Decatur, GA 30034
4beds
1,862sqft
Single Family Residence
Built in 1997
0.6 Acres Lot
$298,100 Zestimate®
$161/sqft
$1,967 Estimated rent
Home value
$298,100
$280,000 - $313,000
$1,967/mo
Zestimate® history
Loading...
Owner options
Explore your selling options
What's special
Ask about our lender's $5,000 credits towards Buyer's down payment! Filled to the brim with charm, this gorgeous bi-level home is ready for the lucky new homeowners. This home offers no HOA fees and has been recently renovated to include a vast array of stylish fixtures and fittings. Roof and water heater are recent. The bright, airy kitchen features new soft close cabinets, and sparkling granite countertops. The EER windows massively reduces year-round energy bills. This home offers a French-door refrigerator and new washer/dryer combo. Relax or grill on the back deck with a 10-year paint coating. The open floor plan, bonus family room, and downstairs flex room gives this property many potentials. Conveniently close to the highway, stores, and restaurants, this home is a rare find! View the 3D Home Tour.
Zillow last checked: 8 hours ago
Listing updated: January 06, 2024 at 12:44pm
Listed by:
Lukas Babusak 678-994-4494,
Engel & Völkers Atlanta,
Cong Nguyen 678-772-8783,
Engel & Völkers Atlanta
Bought with:
Aaliyah Zapata, 406583
Keller Williams Realty
Source: GAMLS,MLS#: 10130003
Facts & features
Interior
Bedrooms & bathrooms
- Bedrooms: 4
- Bathrooms: 3
- Full bathrooms: 2
- 1/2 bathrooms: 1
- Main level bathrooms: 2
- Main level bedrooms: 3
Kitchen
- Features: Pantry
Heating
- Natural Gas, Electric, Central
Cooling
- Ceiling Fan(s), Central Air
Appliances
- Included: Gas Water Heater, Dryer, Washer, Dishwasher, Microwave, Refrigerator
- Laundry: Other
Features
- Walk-In Closet(s), Master On Main Level
- Flooring: Vinyl
- Windows: Double Pane Windows
- Basement: None
- Number of fireplaces: 1
- Fireplace features: Family Room
- Common walls with other units/homes: No Common Walls
Interior area
- Total structure area: 1,862
- Total interior livable area: 1,862 sqft
- Finished area above ground: 1,862
- Finished area below ground: 0
Property
Parking
- Total spaces: 2
- Parking features: Garage Door Opener, Garage
- Has garage: Yes
Features
- Levels: Two
- Stories: 2
- Patio & porch: Deck
- Body of water: None
Lot
- Size: 0.60 Acres
- Features: Other
Details
- Parcel number: 15 061 01 015
- Special conditions: As Is,Investor Owned
Construction
Type & style
- Home type: SingleFamily
- Architectural style: Other
- Property subtype: Single Family Residence
Materials
- Vinyl Siding
- Foundation: Slab
- Roof: Other
Condition
- Updated/Remodeled
- New construction: No
- Year built: 1997
Utilities & green energy
- Sewer: Public Sewer
- Water: Public
- Utilities for property: Electricity Available, Natural Gas Available, Sewer Available, Water Available
Green energy
- Energy efficient items: Thermostat, Appliances, Water Heater
Community & neighborhood
Community
- Community features: None
Location
- Region: Decatur
- Subdivision: Southern Oaks
HOA & financial
HOA
- Has HOA: No
- Services included: None
Other
Other facts
- Listing agreement: Exclusive Right To Sell
Price history
| Date | Event | Price |
|---|---|---|
| 4/18/2023 | Sold | $300,000-4.8%$161/sqft |
Source: | ||
| 3/21/2023 | Pending sale | $315,000$169/sqft |
Source: | ||
| 2/9/2023 | Listed for sale | $315,000+48.6%$169/sqft |
Source: | ||
| 1/20/2023 | Sold | $212,000+64%$114/sqft |
Source: Public Record Report a problem | ||
| 2/9/2005 | Sold | $129,300+22.2%$69/sqft |
Source: Public Record Report a problem | ||
Public tax history
| Year | Property taxes | Tax assessment |
|---|---|---|
| 2025 | $5,098 +8.2% | $105,800 +9.1% |
| 2024 | $4,713 +98.1% | $97,000 -7.7% |
| 2023 | $2,379 -9.2% | $105,120 +15.8% |
Find assessor info on the county website
Neighborhood: 30034
Nearby schools
GreatSchools rating
- 4/10Chapel Hill Elementary SchoolGrades: PK-5Distance: 0.4 mi
- 6/10Chapel Hill Middle SchoolGrades: 6-8Distance: 0.5 mi
- 4/10Southwest Dekalb High SchoolGrades: 9-12Distance: 1.4 mi
Schools provided by the listing agent
- Elementary: Chapel Hill
- Middle: Chapel Hill
- High: Southwest Dekalb
Source: GAMLS. This data may not be complete. We recommend contacting the local school district to confirm school assignments for this home.
Get a cash offer in 3 minutes
Find out how much your home could sell for in as little as 3 minutes with a no-obligation cash offer.
Estimated market value$298,100
Get a cash offer in 3 minutes
Find out how much your home could sell for in as little as 3 minutes with a no-obligation cash offer.
Estimated market value
$298,100
