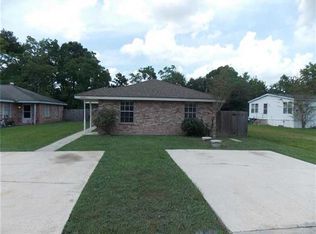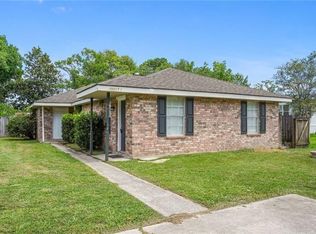Closed
Price Unknown
40673 Ranch Rd, Slidell, LA 70461
3beds
1,375sqft
Manufactured Home, Single Family Residence
Built in 1994
0.29 Acres Lot
$105,600 Zestimate®
$--/sqft
$1,577 Estimated rent
Home value
$105,600
$95,000 - $117,000
$1,577/mo
Zestimate® history
Loading...
Owner options
Explore your selling options
What's special
How soon can you move into this spacious home at an affordable price. Great location in a high demand school district on 2 lots that enable you to have room for a boat or RV parking. This home boasts high ceilings in an open floor plan with lots of windows. Enjoy outdoors with 2 new large decks, large yard for entertaining and a shed. Also has some new floors, new treatment plant, new appliances, and granite counters in kitchen.
Zillow last checked: 8 hours ago
Listing updated: August 24, 2024 at 06:05am
Listed by:
Cheryl Furchak 985-646-2111,
Engel & Volkers Slidell - Mandeville
Bought with:
Alexis Wiltz
Melrose Group Realty
Source: GSREIN,MLS#: 2422509
Facts & features
Interior
Bedrooms & bathrooms
- Bedrooms: 3
- Bathrooms: 2
- Full bathrooms: 2
Primary bedroom
- Description: Flooring: Carpet
- Level: Lower
- Dimensions: 12.9000 x 12.4000
Bedroom
- Description: Flooring: Carpet
- Level: Lower
- Dimensions: 10.6000 x 9.7000
Bedroom
- Description: Flooring: Carpet
- Level: Lower
- Dimensions: 10.4000 x 9.5000
Primary bathroom
- Description: Flooring: Vinyl
- Level: Lower
- Dimensions: 10.0000 x 8.2000
Breakfast room nook
- Description: Flooring: Vinyl
- Level: Lower
- Dimensions: 9.3000 x 8.6000
Den
- Description: Flooring: Vinyl
- Level: Lower
- Dimensions: 16.3000 x 13.0000
Dining room
- Description: Flooring: Vinyl
- Level: Lower
- Dimensions: 12.8000 x 9.8000
Kitchen
- Description: Flooring: Vinyl
- Level: Lower
- Dimensions: 14.6000 x 8.1000
Laundry
- Description: Flooring: Vinyl
- Level: Lower
- Dimensions: 8.7000 x 6.2000
Heating
- Central
Cooling
- Central Air, 1 Unit
Appliances
- Included: Dishwasher, Oven, Range, Refrigerator
Features
- Ceiling Fan(s), Cathedral Ceiling(s), Granite Counters, Pantry, Cable TV
- Has fireplace: No
- Fireplace features: None
Interior area
- Total structure area: 1,375
- Total interior livable area: 1,375 sqft
Property
Parking
- Parking features: Driveway
Features
- Levels: One
- Stories: 1
- Patio & porch: Wood
- Pool features: None
Lot
- Size: 0.29 Acres
- Dimensions: 100 x 125
- Features: Outside City Limits, Oversized Lot
Details
- Additional structures: Shed(s)
- Parcel number: 114148
- Special conditions: None
Construction
Type & style
- Home type: MobileManufactured
- Architectural style: Mobile Home
- Property subtype: Manufactured Home, Single Family Residence
Materials
- Aluminum Siding
- Foundation: Raised
- Roof: Asphalt
Condition
- Average Condition,Resale
- New construction: No
- Year built: 1994
Utilities & green energy
- Sewer: Treatment Plant
- Water: Well
Community & neighborhood
Location
- Region: Slidell
- Subdivision: Abney Co Air
Price history
| Date | Event | Price |
|---|---|---|
| 8/23/2024 | Sold | -- |
Source: | ||
| 7/2/2024 | Contingent | $109,900$80/sqft |
Source: | ||
| 5/31/2024 | Price change | $109,900-4.4%$80/sqft |
Source: | ||
| 5/6/2024 | Price change | $114,900-4.2%$84/sqft |
Source: | ||
| 3/29/2024 | Price change | $119,900-3.3%$87/sqft |
Source: | ||
Public tax history
| Year | Property taxes | Tax assessment |
|---|---|---|
| 2024 | $773 +40.4% | $5,610 +55.6% |
| 2023 | $550 +0% | $3,605 |
| 2022 | $550 +0.1% | $3,605 |
Find assessor info on the county website
Neighborhood: 70461
Nearby schools
GreatSchools rating
- 8/10Honey Island Elementary SchoolGrades: 2-3Distance: 0.4 mi
- 6/10Boyet Junior High SchoolGrades: 7-8Distance: 1.2 mi
- 9/10Northshore High SchoolGrades: 9-12Distance: 1.4 mi
Sell for more on Zillow
Get a Zillow Showcase℠ listing at no additional cost and you could sell for .
$105,600
2% more+$2,112
With Zillow Showcase(estimated)$107,712

