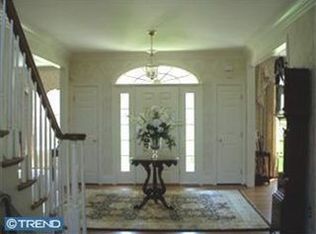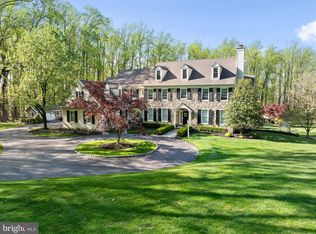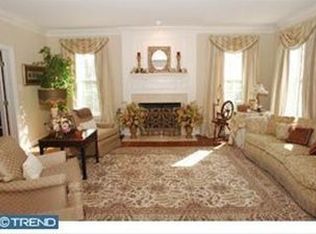This fabulous Malvern built center hall colonial located in the Briarwood Community (developed by Chip Vaughan and Lee Haller), is the perfect place for entertaining. This exquisite home sits on 5 secluded acres and offers over 6,600 square feet of living space. You will always look forward to coming home to tranquility and privacy, all the while being only minutes from schools, shopping, major commuting routes,etc. Enter into the grand two-story open foyer with unobstructed views of the expansive patio and private rear yard. Entertaining will be a breeze with dinner in the large, formal dining room to your left with an inviting living room to your right, complete with gas fireplace. French doors lead into the office/den with a full wall of windows overlooking the professionally designed rear paver patio with custom stone wall and lush surroundings. The gourmet kitchen is fit for a master chef, with extended island, custom Quality cabinetry, two convection ovens, Thermador 5-burner cook-top, plus microwave and warming drawer. The adjoining light and bright morning room with tray ceiling walks out onto the patio. Adjacent to the kitchen is the sun-filled family room with gas fireplace, semi-vaulted ceiling and a wall of windows. Located behind the FR is the mudroom which accesses the laundry room, informal powder room, three car garage, auxiliary entrance and the rear staircase leading to the upper level. Second floor includes - 5 bedrooms (primary ensuite, 2nd and 3rd bedroom with a jack-and-jill bath, as well as the 4th and 5th bedrooms sharing a jack-and- jill bath). Both sets of bathrooms have separate shower/toilet areas and double sinks. The expanded primary bedroom includes a full sitting room, customized walk in closet, open cave limestone shower, jetted soaking tub, two separate Quality vanities and private water closet. The lower level offers a beautiful custom stone fireplace, recreation and bar area, wine closet, exercise room, full bathroom plus a large unfinished area great for storage. Additional amenities include site-finished hardwood floors, stunning mill-work, newer Anderson vinyl clad windows, a whole house generator, invisible fence, newer HVAC (2020) and hot water heater (2016). Also, during the building process the sellers expanded the right side of the home by 3 feet, which makes for a larger FLR, Office, MBR and closet area. House has had a full stucco remediation. Don't miss out on this fabulous opportunity....welcome home! 2022-10-06
This property is off market, which means it's not currently listed for sale or rent on Zillow. This may be different from what's available on other websites or public sources.


