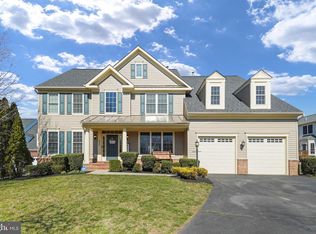Sold for $784,950
$784,950
4068 Sapling Way, Triangle, VA 22172
6beds
5,800sqft
Single Family Residence
Built in 2005
0.3 Acres Lot
$860,800 Zestimate®
$135/sqft
$4,142 Estimated rent
Home value
$860,800
$818,000 - $904,000
$4,142/mo
Zestimate® history
Loading...
Owner options
Explore your selling options
What's special
Rare Single-Family Home offers Main Level Ensuite and Cul-de-sac living; approx 6000+ Sqft of real living space. This home boasts 6-generous size bedrooms and 6-full bathrooms! Kit w/Double-Ovens; SS, Granite w/glass backsplash, Sep pantry w/custom shelving; large Breakfast area w/French doors leads onto 2-lvl generous size decks; FR off kitchen w/gas FP; Sep DR and LR all on main level; Owners Retreat w/sitting area and 2-sided FP located on the upper level; custom built kitchenette area; Walk-in closet; MBA w/Double sinks; Jetted Tub & Sep shower. an additional 3rd private Ensuite and laundry room all located on this level. 4th Level Loft w/Sep Bedroom and full bathroom w/Tub/Shower; Fully Finished Basement w/Full Bath; Storage and additional room could be used as a BR/Office/Craft Room (so many options). Schedule your personal tour today before it's too late. Have Your Pre-Approval ready!
Zillow last checked: 8 hours ago
Listing updated: June 26, 2025 at 08:35am
Listed by:
Cine Wright 703-861-8017,
Keller Williams Capital Properties
Bought with:
Howard Swede, 0225078834
EXP Realty, LLC
Source: Bright MLS,MLS#: VAPW2043410
Facts & features
Interior
Bedrooms & bathrooms
- Bedrooms: 6
- Bathrooms: 6
- Full bathrooms: 6
- Main level bathrooms: 1
- Main level bedrooms: 1
Basement
- Features: Basement - Finished, Ceiling Fan(s), Flooring - Laminated, Bathroom - Tub Shower
- Level: Lower
Breakfast room
- Features: Kitchen - Gas Cooking, Pantry
- Level: Upper
Other
- Level: Main
Heating
- Forced Air, Natural Gas
Cooling
- Central Air, Electric
Appliances
- Included: Microwave, Disposal, Dishwasher, Dryer, Exhaust Fan, Ice Maker, Double Oven, Refrigerator, Stainless Steel Appliance(s), Washer, Gas Water Heater
- Laundry: Dryer In Unit, Upper Level, Washer In Unit
Features
- Attic, Breakfast Area, Dining Area, Family Room Off Kitchen, Open Floorplan, Formal/Separate Dining Room, Eat-in Kitchen, Kitchen - Gourmet, Kitchen Island, Kitchen - Table Space, Pantry, Recessed Lighting, Walk-In Closet(s)
- Flooring: Wood
- Doors: Sliding Glass
- Windows: Screens, Transom, Sliding
- Basement: Full,Finished,Exterior Entry,Interior Entry,Rear Entrance
- Number of fireplaces: 2
- Fireplace features: Glass Doors, Mantel(s), Screen
Interior area
- Total structure area: 6,068
- Total interior livable area: 5,800 sqft
- Finished area above ground: 4,300
- Finished area below ground: 1,500
Property
Parking
- Total spaces: 2
- Parking features: Garage Faces Front, Garage Door Opener, On-site - Sale, Parking Space Conveys, Driveway, Attached
- Attached garage spaces: 2
- Has uncovered spaces: Yes
Accessibility
- Accessibility features: None
Features
- Levels: Four
- Stories: 4
- Patio & porch: Deck, Porch
- Exterior features: Sidewalks
- Pool features: None
Lot
- Size: 0.30 Acres
- Features: Backs - Open Common Area, Backs to Trees, Cul-De-Sac, Front Yard
Details
- Additional structures: Above Grade, Below Grade
- Parcel number: 8288121191
- Zoning: R4
- Special conditions: Standard
Construction
Type & style
- Home type: SingleFamily
- Architectural style: Colonial
- Property subtype: Single Family Residence
Materials
- Brick Front, Vinyl Siding
- Foundation: Slab
Condition
- Good
- New construction: No
- Year built: 2005
Utilities & green energy
- Sewer: Public Sewer
- Water: Public
- Utilities for property: Electricity Available, Natural Gas Available, Phone Available, Sewer Available, Water Available
Community & neighborhood
Security
- Security features: Fire Alarm, Monitored, Motion Detectors, Fire Sprinkler System
Location
- Region: Triangle
- Subdivision: Moncure Woods
HOA & financial
HOA
- Has HOA: Yes
- HOA fee: $45 monthly
- Amenities included: None
- Services included: None
Other
Other facts
- Listing agreement: Exclusive Right To Sell
- Listing terms: FHA,Conventional,Cash,VA Loan
- Ownership: Fee Simple
Price history
| Date | Event | Price |
|---|---|---|
| 4/13/2023 | Sold | $784,950+1.3%$135/sqft |
Source: | ||
| 3/15/2023 | Pending sale | $774,950$134/sqft |
Source: | ||
| 3/4/2023 | Price change | $774,950-1.9%$134/sqft |
Source: | ||
| 2/9/2023 | Listed for sale | $789,950+48.1%$136/sqft |
Source: | ||
| 1/11/2017 | Sold | $533,500-1.2%$92/sqft |
Source: Public Record Report a problem | ||
Public tax history
| Year | Property taxes | Tax assessment |
|---|---|---|
| 2025 | $7,730 +3.6% | $788,400 +5.1% |
| 2024 | $7,461 +3.7% | $750,200 +8.5% |
| 2023 | $7,192 -0.7% | $691,200 +7.4% |
Find assessor info on the county website
Neighborhood: 22172
Nearby schools
GreatSchools rating
- 4/10Triangle Elementary SchoolGrades: PK-5Distance: 0.1 mi
- 6/10Graham Park Middle SchoolGrades: 6-8Distance: 0.9 mi
- 3/10Potomac High SchoolGrades: 9-12Distance: 3.8 mi
Schools provided by the listing agent
- Elementary: Triangle
- District: Prince William County Public Schools
Source: Bright MLS. This data may not be complete. We recommend contacting the local school district to confirm school assignments for this home.
Get a cash offer in 3 minutes
Find out how much your home could sell for in as little as 3 minutes with a no-obligation cash offer.
Estimated market value$860,800
Get a cash offer in 3 minutes
Find out how much your home could sell for in as little as 3 minutes with a no-obligation cash offer.
Estimated market value
$860,800
