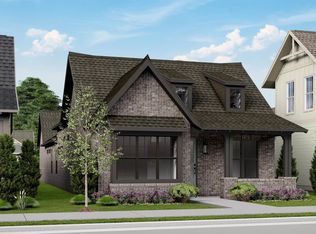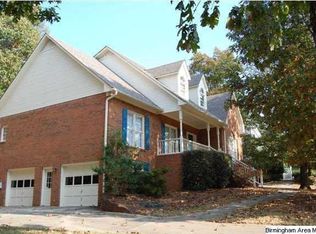Sold for $628,000
$628,000
4069 S Shades Crest Rd, Hoover, AL 35244
5beds
4,356sqft
Single Family Residence
Built in 2020
0.49 Acres Lot
$649,000 Zestimate®
$144/sqft
$4,814 Estimated rent
Home value
$649,000
$610,000 - $694,000
$4,814/mo
Zestimate® history
Loading...
Owner options
Explore your selling options
What's special
This stunning 2020-built home in the heart of Hoover offers over 4,300 SF of luxurious living space, designed for both comfort & entertaining. The open layout seamlessly flows throughout, providing a perfect space for family life. Located just minutes from top-rated schools, The Grove, Stadium Trace Village, the Galleria, & easy access to I-65 & I-459, this home combines convenience & tranquility. Finished bsmt features a fully equipped home gym & a media room with moody urbane bronze walls & accent lighting, ideal for movie or game nights. The 3-car garage provides plenty of space for vehicles & storage. Two large, fully covered patios—one off the main level & one off the basement—allow for year-round outdoor living, while floor-to-ceiling doors open to the upper deck, offering a peaceful retreat in any weather. This home offers the perfect balance of luxury, functionality, & convenience. Schedule your showing today! Click Virtual Tour for Walkthrough!
Zillow last checked: 8 hours ago
Listing updated: June 25, 2025 at 02:04pm
Listed by:
Melvin Upchurch 205-223-6192,
LIST Birmingham
Bought with:
Missy Heard
RealtySouth-OTM-Acton Rd
Source: GALMLS,MLS#: 21413337
Facts & features
Interior
Bedrooms & bathrooms
- Bedrooms: 5
- Bathrooms: 5
- Full bathrooms: 5
Primary bedroom
- Level: First
Bedroom 1
- Level: First
Bedroom 2
- Level: Second
Bedroom 3
- Level: Second
Bedroom 4
- Level: Second
Primary bathroom
- Level: First
Bathroom 1
- Level: First
Bathroom 3
- Level: Second
Dining room
- Level: First
Family room
- Level: Second
Kitchen
- Features: Stone Counters, Butlers Pantry, Eat-in Kitchen, Kitchen Island
- Level: First
Living room
- Level: First
Basement
- Area: 2123
Heating
- Natural Gas
Cooling
- Central Air, Dual, Ceiling Fan(s)
Appliances
- Included: Gas Cooktop, Dishwasher, Microwave, Stove-Gas, Gas Water Heater
- Laundry: Electric Dryer Hookup, Washer Hookup, Main Level, Laundry Room, Laundry (ROOM), Yes
Features
- High Ceilings, Smooth Ceilings, Soaking Tub, Separate Shower, Walk-In Closet(s)
- Flooring: Carpet, Hardwood, Tile
- Doors: French Doors
- Windows: Double Pane Windows
- Basement: Full,Partially Finished,Daylight,Concrete
- Attic: Pull Down Stairs,Walk-In,Yes
- Number of fireplaces: 1
- Fireplace features: Ventless, Living Room, Gas
Interior area
- Total interior livable area: 4,356 sqft
- Finished area above ground: 3,460
- Finished area below ground: 896
Property
Parking
- Total spaces: 3
- Parking features: Attached, Driveway, Garage Faces Side
- Attached garage spaces: 3
- Has uncovered spaces: Yes
Features
- Levels: One and One Half
- Stories: 1
- Patio & porch: Covered, Patio, Open (DECK), Deck
- Exterior features: Lighting
- Pool features: None
- Has view: Yes
- View description: None
- Waterfront features: No
Lot
- Size: 0.49 Acres
Details
- Parcel number: 133060001003.004
- Special conditions: N/A
Construction
Type & style
- Home type: SingleFamily
- Property subtype: Single Family Residence
Materials
- 3 Sides Brick
- Foundation: Basement
Condition
- Year built: 2020
Utilities & green energy
- Sewer: Septic Tank
- Water: Public
- Utilities for property: Underground Utilities
Community & neighborhood
Location
- Region: Hoover
- Subdivision: Southpointe
Other
Other facts
- Price range: $628K - $628K
Price history
| Date | Event | Price |
|---|---|---|
| 6/25/2025 | Sold | $628,000-1.1%$144/sqft |
Source: | ||
| 6/9/2025 | Pending sale | $635,000$146/sqft |
Source: | ||
| 5/17/2025 | Contingent | $635,000$146/sqft |
Source: | ||
| 5/15/2025 | Price change | $635,000-2.2%$146/sqft |
Source: | ||
| 5/4/2025 | Price change | $649,000-3.9%$149/sqft |
Source: | ||
Public tax history
| Year | Property taxes | Tax assessment |
|---|---|---|
| 2025 | $4,186 +1.5% | $63,560 +1.4% |
| 2024 | $4,126 +8.9% | $62,660 +8.8% |
| 2023 | $3,789 +11.6% | $57,600 +11.8% |
Find assessor info on the county website
Neighborhood: 35244
Nearby schools
GreatSchools rating
- 10/10South Shades Crest Elementary SchoolGrades: PK-2Distance: 1.3 mi
- 10/10Robert F Bumpus Middle SchoolGrades: 6-8Distance: 2.1 mi
- 8/10Hoover High SchoolGrades: 9-12Distance: 3.4 mi
Schools provided by the listing agent
- Elementary: South Shades Crest
- Middle: Bumpus, Robert F
- High: Hoover
Source: GALMLS. This data may not be complete. We recommend contacting the local school district to confirm school assignments for this home.
Get a cash offer in 3 minutes
Find out how much your home could sell for in as little as 3 minutes with a no-obligation cash offer.
Estimated market value
$649,000

