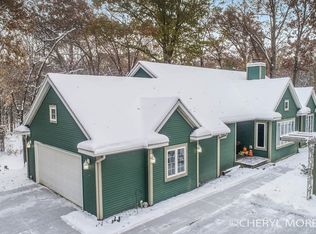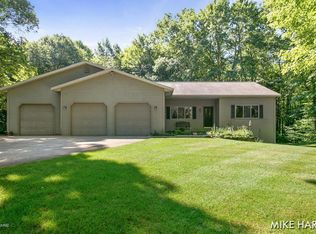OH 7/7/2018 1-5 pm. 4069 Sandy Ridge Dr. Dorr, MI Dorr area gem with 5 bedrooms, 3 full baths, 3 car garage on 3.95 acres. Call today for your private showing. Country Manor with acreage, 4 + bedrooms 3 full baths, and 3 car garage. Call Pete Howard for your personal showing.
This property is off market, which means it's not currently listed for sale or rent on Zillow. This may be different from what's available on other websites or public sources.


