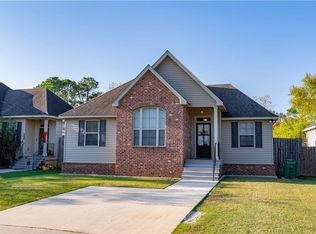Closed
Price Unknown
40697 Ranch Rd, Slidell, LA 70461
3beds
1,200sqft
Single Family Residence
Built in 2014
6,359.76 Square Feet Lot
$209,500 Zestimate®
$--/sqft
$1,668 Estimated rent
Home value
$209,500
$199,000 - $220,000
$1,668/mo
Zestimate® history
Loading...
Owner options
Explore your selling options
What's special
Don’t miss this lovely three bedroom two bath home with a large gated yard and back patio. Walk in closet in primary with garden tub. Concrete double car driveway way. Schedule a showing today!
Zillow last checked: 8 hours ago
Listing updated: June 28, 2023 at 07:33am
Listed by:
Kristy Duplessis 504-208-6412,
TREALTY, LLC
Bought with:
Alexis Latour
NOLA Living Realty
Source: GSREIN,MLS#: 2394412
Facts & features
Interior
Bedrooms & bathrooms
- Bedrooms: 3
- Bathrooms: 2
- Full bathrooms: 2
Primary bedroom
- Description: Flooring: Carpet
- Level: Lower
- Dimensions: 12.70 X 15.40
Bedroom
- Description: Flooring: Carpet
- Level: Lower
- Dimensions: 10.60 X 12.80
Bedroom
- Description: Flooring: Carpet
- Level: Lower
- Dimensions: 10.40 X 12.80
Kitchen
- Level: Lower
- Dimensions: 10.10 X 11.20
Living room
- Description: Flooring: Laminate,Simulated Wood
- Level: Lower
- Dimensions: 15.00 X 16.00
Heating
- Central
Cooling
- Central Air, 1 Unit
Appliances
- Included: Disposal, Oven, Range, Refrigerator
Features
- Ceiling Fan(s)
- Has fireplace: No
- Fireplace features: None
Interior area
- Total structure area: 1,221
- Total interior livable area: 1,200 sqft
Property
Parking
- Parking features: Driveway
- Has uncovered spaces: Yes
Features
- Levels: One
- Stories: 1
- Patio & porch: Wood
- Exterior features: Fence
Lot
- Size: 6,359 sqft
- Dimensions: 50 x 125
- Features: City Lot, Rectangular Lot
Details
- Parcel number: 116829
- Special conditions: None
Construction
Type & style
- Home type: SingleFamily
- Architectural style: French Provincial
- Property subtype: Single Family Residence
Materials
- Brick, Vinyl Siding
- Foundation: Raised
- Roof: Shingle
Condition
- Excellent,Resale
- New construction: No
- Year built: 2014
Utilities & green energy
- Sewer: Septic Tank
- Water: Well
Community & neighborhood
Security
- Security features: Security System
Location
- Region: Slidell
- Subdivision: Abney Co Air
Price history
| Date | Event | Price |
|---|---|---|
| 11/4/2025 | Listing removed | $212,500$177/sqft |
Source: | ||
| 7/20/2025 | Price change | $212,500-1.4%$177/sqft |
Source: | ||
| 6/20/2025 | Listed for sale | $215,500+0.2%$180/sqft |
Source: | ||
| 6/22/2023 | Sold | -- |
Source: | ||
| 5/24/2023 | Contingent | $215,000$179/sqft |
Source: | ||
Public tax history
| Year | Property taxes | Tax assessment |
|---|---|---|
| 2024 | $1,514 -14.8% | $18,779 +53.2% |
| 2023 | $1,777 +149.1% | $12,255 |
| 2022 | $713 +0.1% | $12,255 |
Find assessor info on the county website
Neighborhood: 70461
Nearby schools
GreatSchools rating
- 8/10Honey Island Elementary SchoolGrades: 2-3Distance: 0.4 mi
- 6/10Boyet Junior High SchoolGrades: 7-8Distance: 1.2 mi
- 9/10Northshore High SchoolGrades: 9-12Distance: 1.5 mi
Sell for more on Zillow
Get a Zillow Showcase℠ listing at no additional cost and you could sell for .
$209,500
2% more+$4,190
With Zillow Showcase(estimated)$213,690
