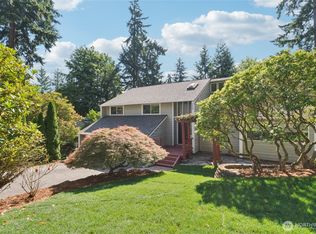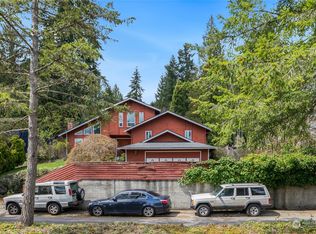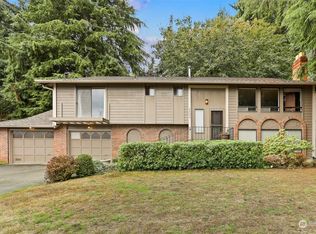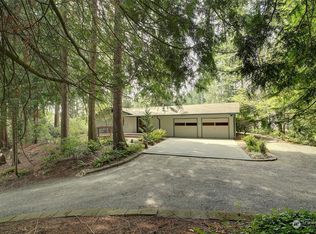Sold
Listed by:
Junior Torres,
Windermere RE Greenwood
Bought with: Redfin
$1,095,000
407 221st Street SE, Bothell, WA 98021
4beds
2,524sqft
Single Family Residence
Built in 1978
8,276.4 Square Feet Lot
$1,072,100 Zestimate®
$434/sqft
$3,820 Estimated rent
Home value
$1,072,100
$997,000 - $1.16M
$3,820/mo
Zestimate® history
Loading...
Owner options
Explore your selling options
What's special
Rare blend of seclusion + peaceful natural setting found with this modern Bothell home on quiet cul-de-sac. Spacious layout + refreshed interior with new carpeting + paint. Vaulted ceilings + skylights help create exceptionally bright spaces. Two fireplaces add warmth + style. Stainless steel appliances enhance kitchen. Three main-level bedrooms including luxurious primary with ensuite bath, walk-in closet + outdoor access. Finished lower level features second living space + private guest bedroom/bath. Entertainers will love expansive multi-level deck overlooking pristine wooded area. Oversized attached two-car garage + outdoor storage. Close to 405 + highly ranked Northshore schools.
Zillow last checked: 8 hours ago
Listing updated: April 11, 2025 at 04:02am
Listed by:
Junior Torres,
Windermere RE Greenwood
Bought with:
Renee Rossi, 21038176
Redfin
Source: NWMLS,MLS#: 2327243
Facts & features
Interior
Bedrooms & bathrooms
- Bedrooms: 4
- Bathrooms: 3
- Full bathrooms: 1
- 3/4 bathrooms: 1
- 1/2 bathrooms: 1
- Main level bathrooms: 2
- Main level bedrooms: 3
Primary bedroom
- Level: Main
Bedroom
- Level: Main
Bedroom
- Level: Main
Bedroom
- Level: Lower
Bathroom full
- Level: Main
Bathroom three quarter
- Level: Main
Other
- Level: Lower
Dining room
- Level: Main
Entry hall
- Level: Split
Family room
- Level: Lower
Kitchen with eating space
- Level: Main
Living room
- Level: Main
Utility room
- Level: Lower
Heating
- Fireplace(s), 90%+ High Efficiency, Forced Air
Cooling
- None
Appliances
- Included: Dishwasher(s), Dryer(s), Microwave(s), Refrigerator(s), Stove(s)/Range(s), Washer(s), Water Heater: Electric, Water Heater Location: Lower Level
Features
- Bath Off Primary, Ceiling Fan(s), Dining Room
- Flooring: Ceramic Tile, Vinyl, Carpet
- Windows: Double Pane/Storm Window
- Basement: Daylight,Finished
- Number of fireplaces: 2
- Fireplace features: Gas, Wood Burning, Lower Level: 1, Main Level: 1, Fireplace
Interior area
- Total structure area: 2,524
- Total interior livable area: 2,524 sqft
Property
Parking
- Total spaces: 2
- Parking features: Driveway, Attached Garage
- Attached garage spaces: 2
Features
- Levels: Multi/Split
- Entry location: Split
- Patio & porch: Bath Off Primary, Ceiling Fan(s), Ceramic Tile, Double Pane/Storm Window, Dining Room, Fireplace, Vaulted Ceiling(s), Walk-In Closet(s), Wall to Wall Carpet, Water Heater
Lot
- Size: 8,276 sqft
- Features: Paved, Cable TV, Deck, Gas Available
- Topography: Level,Partial Slope
- Residential vegetation: Garden Space
Details
- Parcel number: 00664100003200
- Zoning: Bothell R-8400
- Zoning description: Jurisdiction: City
- Special conditions: Standard
Construction
Type & style
- Home type: SingleFamily
- Property subtype: Single Family Residence
Materials
- Wood Siding, Wood Products
- Foundation: Poured Concrete
- Roof: Composition
Condition
- Very Good
- Year built: 1978
Utilities & green energy
- Electric: Company: Snohomish County PUD
- Sewer: Sewer Connected, Company: Alderwood Water + Sewer District
- Water: Public, Company: Alderwood Water + Sewer District
Community & neighborhood
Location
- Region: Bothell
- Subdivision: Bothell
Other
Other facts
- Listing terms: Cash Out,Conventional
- Cumulative days on market: 47 days
Price history
| Date | Event | Price |
|---|---|---|
| 3/11/2025 | Sold | $1,095,000$434/sqft |
Source: | ||
| 2/16/2025 | Pending sale | $1,095,000$434/sqft |
Source: | ||
| 2/13/2025 | Listed for sale | $1,095,000+277.6%$434/sqft |
Source: | ||
| 11/20/2022 | Listing removed | -- |
Source: Zillow Rental Manager Report a problem | ||
| 10/24/2022 | Price change | $3,200-8.6%$1/sqft |
Source: Zillow Rental Manager Report a problem | ||
Public tax history
| Year | Property taxes | Tax assessment |
|---|---|---|
| 2024 | $7,383 +8.1% | $880,100 +8.5% |
| 2023 | $6,832 -16.6% | $811,200 -24.1% |
| 2022 | $8,196 +8.8% | $1,069,400 +34.8% |
Find assessor info on the county website
Neighborhood: 98021
Nearby schools
GreatSchools rating
- 8/10Shelton View Elementary SchoolGrades: PK-5Distance: 1 mi
- 7/10Canyon Park Jr High SchoolGrades: 6-8Distance: 1.5 mi
- 9/10Bothell High SchoolGrades: 9-12Distance: 2.7 mi
Schools provided by the listing agent
- Elementary: Shelton View Elem
- Middle: Canyon Park Middle School
- High: Bothell Hs
Source: NWMLS. This data may not be complete. We recommend contacting the local school district to confirm school assignments for this home.

Get pre-qualified for a loan
At Zillow Home Loans, we can pre-qualify you in as little as 5 minutes with no impact to your credit score.An equal housing lender. NMLS #10287.



