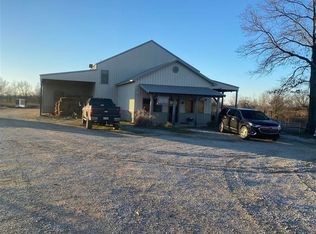Sold for $715,000
$715,000
407 Beckham Rd, Smiths Grove, KY 42171
4beds
3,924sqft
Single Family Residence
Built in 2020
5.01 Acres Lot
$735,700 Zestimate®
$182/sqft
$3,298 Estimated rent
Home value
$735,700
$692,000 - $780,000
$3,298/mo
Zestimate® history
Loading...
Owner options
Explore your selling options
What's special
Unbelievable, custom home with lots of extras. Each bedroom on main level has a walk-in closet. Master has two walk-in closets. Ornate trim work throughout the first floor that features an open floor plan. The walk out basement includes a 2nd kitchen, spacious great room, pantry, bedroom, full bath, an extra room that could be an office or playroom, and over 800 sq ft of storage. Outdoor area features a screened in porch, (2) green eggs built in. Extra acreage available with a total of approximately 33 acres available. Owners are KY licensed real estate agents.
Zillow last checked: 8 hours ago
Listing updated: May 22, 2025 at 03:15am
Listed by:
Melissa J Smith 270-202-0129,
Coldwell Banker Legacy Group
Bought with:
Carla E Anderson, 206431
Keller Williams First Choice R
Source: RASK,MLS#: RA20241835
Facts & features
Interior
Bedrooms & bathrooms
- Bedrooms: 4
- Bathrooms: 4
- Full bathrooms: 3
- Partial bathrooms: 1
- Main level bathrooms: 3
- Main level bedrooms: 3
Primary bedroom
- Level: Main
- Area: 251.02
- Dimensions: 15.4 x 16.3
Bedroom 2
- Level: Main
- Area: 142.41
- Dimensions: 14.1 x 10.1
Bedroom 3
- Level: Main
- Area: 122.21
- Dimensions: 11.11 x 11
Bedroom 4
- Level: Basement
Primary bathroom
- Level: Main
Bathroom
- Features: Double Vanity, Granite Counters, Separate Shower, Tub, Walk-In Closet(s)
Dining room
- Level: Main
Family room
- Level: Main
- Area: 352.8
- Dimensions: 16.8 x 21
Kitchen
- Features: Eat-in Kitchen, Granite Counters, Pantry
- Level: Main
Basement
- Area: 2345
Heating
- ENERGY STAR Qualified Equipment, Forced Air, Heat Pump, Multi-Zone, Dual Fuel, Electric, Gas, Propane
Cooling
- Central Air, Heat Pump
Appliances
- Included: Dishwasher, Double Oven, Microwave, Range/Oven, Electric Range, Refrigerator, Self Cleaning Oven, Smooth Top Range, Water Filter, Propane Water Heater, Tankless Water Heater
- Laundry: Laundry Room
Features
- Bookshelves, Ceiling Fan(s), Chandelier, Closet Light(s), Tray Ceiling(s), Walk-In Closet(s), Walls (Dry Wall), Eat-in Kitchen, Formal Dining Room
- Flooring: Hardwood, Tile
- Doors: Insulated Doors
- Windows: Thermo Pane Windows, Tilt, Vinyl Frame, Blinds
- Basement: Full,Walk-Out Access
- Number of fireplaces: 1
- Fireplace features: 1, Propane, Ventless
Interior area
- Total structure area: 3,924
- Total interior livable area: 3,924 sqft
Property
Parking
- Total spaces: 2
- Parking features: Attached, Front Entry, Garage Door Opener
- Attached garage spaces: 2
Accessibility
- Accessibility features: Walk in Shower
Features
- Patio & porch: Covered Front Porch, Covered Patio, Patio, Screened Porch
- Exterior features: Lighting, Landscaping, Outdoor Lighting
- Fencing: None
Lot
- Size: 5.01 Acres
- Features: Farm
Details
- Parcel number: 089A81B
Construction
Type & style
- Home type: SingleFamily
- Architectural style: Craftsman
- Property subtype: Single Family Residence
Materials
- Brick Veneer, Cement Siding, Stone
- Foundation: Brick/Mortar, Concrete Perimeter, Stone
- Roof: Dimensional,Shingle
Condition
- Year built: 2020
Utilities & green energy
- Sewer: Septic Tank
- Water: County
Community & neighborhood
Security
- Security features: Security System, Smoke Detector(s)
Location
- Region: Smiths Grove
- Subdivision: None
Other
Other facts
- Price range: $749.9K - $715K
Price history
| Date | Event | Price |
|---|---|---|
| 5/22/2024 | Sold | $715,000-4.7%$182/sqft |
Source: | ||
| 4/22/2024 | Pending sale | $749,900$191/sqft |
Source: | ||
| 4/9/2024 | Listed for sale | $749,900-6.3%$191/sqft |
Source: | ||
| 9/29/2023 | Listing removed | $799,900-20%$204/sqft |
Source: | ||
| 5/3/2023 | Price change | $999,900-9.1%$255/sqft |
Source: | ||
Public tax history
| Year | Property taxes | Tax assessment |
|---|---|---|
| 2023 | $3,266 +7% | $375,000 |
| 2022 | $3,052 | $375,000 |
Find assessor info on the county website
Neighborhood: 42171
Nearby schools
GreatSchools rating
- 5/10North Warren Elementary SchoolGrades: PK-6Distance: 6.4 mi
- 8/10Warren East Middle SchoolGrades: 7-8Distance: 10.3 mi
- 8/10Warren East High SchoolGrades: 9-12Distance: 10.4 mi
Schools provided by the listing agent
- Elementary: North Warren
- Middle: Warren East
- High: Warren East
Source: RASK. This data may not be complete. We recommend contacting the local school district to confirm school assignments for this home.
Get pre-qualified for a loan
At Zillow Home Loans, we can pre-qualify you in as little as 5 minutes with no impact to your credit score.An equal housing lender. NMLS #10287.
