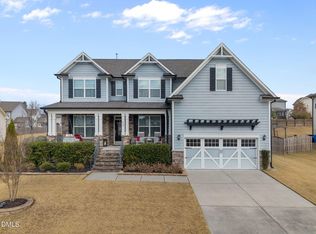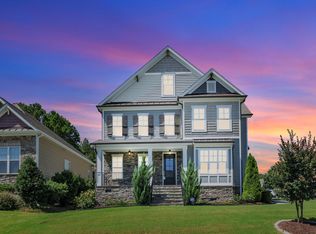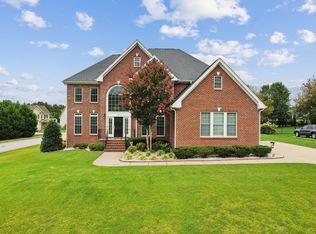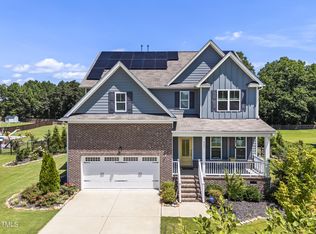Elegant Multi-Generational Living in this custom 3,664 SF home located in the desirable Carlton Pointe neighborhood. Experience refined living in this exceptional home that artfully blends sophistication, comfort, and thoughtful design. Set on a beautifully landscaped and fenced corner lot, this 5-bedroom home includes a private, 576 SF in-law suite. It has ADA features, such as doorways and handles and is ideal for extended family, guests, or live-in support. At the heart of the home is an open concept living area where a wall of fully retractable, sliding pocket doors opens to a stunning, screened Cedar shakes porch with a custom stone fireplace, seamlessly extending your living space outdoors. Enjoy the chef-inspired gourmet kitchen, featuring a massive island, sleek granite countertops, top-tier stainless steel appliances, and an oversized walk-in pantry—perfect for both everyday living and entertaining. The kitchen features a Thermador 60,000 BTU 36-inch stovetop with a 600 CFM vent. A convenient dining area overlooks the large, fenced backyard and the adjoining family room showcases a custom-built-in media center and a cozy stone gas-log fireplace, creating a warm and inviting atmosphere. The main home features a spacious first-floor primary suite with direct access to the expansive deck and hot tub—a true retreat. The hot tub can be removed if requested. The laundry room is conveniently located just steps from the primary suite, making daily living effortless. A flex room with French doors provides a versatile space, perfect for a home office, media room, formal dining-room and more. The home features Energy Recovery Ventilators (ERV) and three zones for increased energy efficiency (upstairs, main living and in-law suite). The in-law suite has its own entrance and a pocket door to the main part of the house. It boasts a stylish den, kitchenette with a granite island, full bath, walk-in closet with laundry, and a generously sized bedroom—designed for comfort and independence. Both living areas share access to the screened porch, maintaining privacy while fostering connection. The tiled bath has a zero-entry shower and a comfort height toilet. The suite features a wide hallways and doorways and ADA compliant doorhandles. Upstairs offers three additional well-appointed bedrooms, a full bath with two sinks and a water closet, a versatile bonus room, and two large, walk-in storage spaces. A closet can easily be added to the upstairs bonus room to create an additional bedroom. Additional highlights include a covered front porch, 2-car garage, third parking pad, and upscale finishes throughout. A rare opportunity for elegant multi-generational living in a beautifully appointed home. Bonus- watch the town July 4th fireworks from the comfort of the back deck.
For sale
Price cut: $14K (11/13)
$725,000
407 Bendemeer Ln, Rolesville, NC 27571
5beds
3,664sqft
Est.:
Single Family Residence, Residential
Built in 2016
10,454.4 Square Feet Lot
$705,600 Zestimate®
$198/sqft
$65/mo HOA
What's special
Cozy stone gas-log fireplaceUpscale finishes throughoutHot tubCovered front porchComfort height toiletExpansive deckChef-inspired gourmet kitchen
- 155 days |
- 568 |
- 41 |
Likely to sell faster than
Zillow last checked: 8 hours ago
Listing updated: December 12, 2025 at 11:48am
Listed by:
Jo Smith 919-302-4493,
Northside Realty Inc.,
Richard Smith 919-302-7344,
Northside Realty Inc.
Source: Doorify MLS,MLS#: 10110782
Tour with a local agent
Facts & features
Interior
Bedrooms & bathrooms
- Bedrooms: 5
- Bathrooms: 4
- Full bathrooms: 4
Heating
- Central, Gas Pack, Heat Pump
Cooling
- Central Air
Appliances
- Included: Built-In Electric Oven, Dishwasher, Gas Cooktop, Gas Water Heater, Microwave, Plumbed For Ice Maker, Range Hood, Refrigerator, Self Cleaning Oven
- Laundry: Electric Dryer Hookup, Laundry Room, Washer Hookup
Features
- Bookcases, Breakfast Bar, Ceiling Fan(s), Crown Molding, Double Vanity, Eat-in Kitchen, Granite Counters, High Speed Internet, In-Law Floorplan, Kitchen Island, Pantry, Smart Thermostat, Soaking Tub, Walk-In Closet(s), Walk-In Shower
- Flooring: Carpet, Hardwood, Tile
- Doors: Sliding Doors
- Windows: Blinds
- Basement: Crawl Space
- Common walls with other units/homes: 1 Common Wall, No One Above, No One Below
Interior area
- Total structure area: 3,664
- Total interior livable area: 3,664 sqft
- Finished area above ground: 3,664
- Finished area below ground: 0
Video & virtual tour
Property
Parking
- Total spaces: 2
- Parking features: Additional Parking, Garage, Garage Door Opener, Garage Faces Front
- Attached garage spaces: 2
Accessibility
- Accessibility features: Accessible Bedroom, Accessible Central Living Area, Accessible Kitchen
Features
- Levels: Two
- Stories: 2
- Patio & porch: Deck, Front Porch, Screened
- Exterior features: Fenced Yard
- Pool features: Association, Community
- Fencing: Back Yard, Gate, Wrought Iron
- Has view: Yes
Lot
- Size: 10,454.4 Square Feet
- Features: Corner Lot, Front Yard, Landscaped
Details
- Parcel number: 1758.04541602 0419369
- Special conditions: Standard
Construction
Type & style
- Home type: SingleFamily
- Architectural style: Transitional
- Property subtype: Single Family Residence, Residential
- Attached to another structure: Yes
Materials
- Stone, Vinyl Siding
- Foundation: Block
- Roof: Shingle
Condition
- New construction: No
- Year built: 2016
- Major remodel year: 2016
Details
- Builder name: Murdock & Gannon
Utilities & green energy
- Sewer: Public Sewer
- Water: Public
- Utilities for property: Cable Connected, Electricity Connected, Natural Gas Connected, Septic Connected, Water Connected
Green energy
- Energy efficient items: Windows
Community & HOA
Community
- Features: Clubhouse, Playground, Pool
- Subdivision: Carlton Pointe
HOA
- Has HOA: Yes
- Amenities included: Maintenance Grounds, Playground, Pool, Spa/Hot Tub
- Services included: None
- HOA fee: $195 quarterly
Location
- Region: Rolesville
Financial & listing details
- Price per square foot: $198/sqft
- Tax assessed value: $608,964
- Annual tax amount: $5,582
- Date on market: 7/22/2025
- Road surface type: Asphalt
Estimated market value
$705,600
$670,000 - $741,000
$3,349/mo
Price history
Price history
| Date | Event | Price |
|---|---|---|
| 11/13/2025 | Price change | $725,000-1.9%$198/sqft |
Source: | ||
| 9/22/2025 | Price change | $739,000-1.5%$202/sqft |
Source: | ||
| 7/22/2025 | Listed for sale | $750,000+82.9%$205/sqft |
Source: | ||
| 5/12/2016 | Sold | $410,000$112/sqft |
Source: | ||
| 12/12/2015 | Listing removed | $410,000$112/sqft |
Source: Howard Perry and Walston #2041434 Report a problem | ||
Public tax history
Public tax history
| Year | Property taxes | Tax assessment |
|---|---|---|
| 2025 | $5,605 +0.4% | $608,964 |
| 2024 | $5,583 +19% | $608,964 +45.7% |
| 2023 | $4,690 +3.5% | $418,058 |
Find assessor info on the county website
BuyAbility℠ payment
Est. payment
$4,181/mo
Principal & interest
$3469
Property taxes
$393
Other costs
$319
Climate risks
Neighborhood: 27571
Nearby schools
GreatSchools rating
- 6/10Sanford Creek ElementaryGrades: PK-5Distance: 1.8 mi
- 9/10Rolesville Middle SchoolGrades: 6-8Distance: 0.7 mi
- 6/10Rolesville High SchoolGrades: 9-12Distance: 1.9 mi
Schools provided by the listing agent
- Elementary: Wake - Sanford Creek
- Middle: Wake - Rolesville
- High: Wake - Rolesville
Source: Doorify MLS. This data may not be complete. We recommend contacting the local school district to confirm school assignments for this home.
- Loading
- Loading




