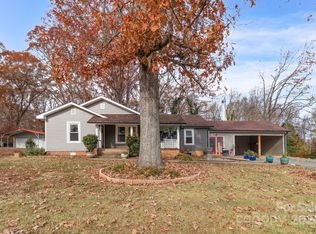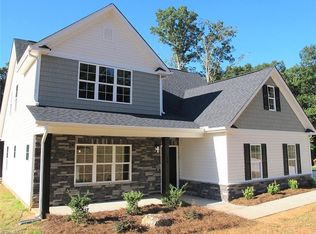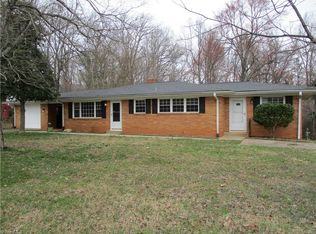Sold for $211,000
$211,000
407 Bethesda Rd, Lexington, NC 27295
3beds
1,363sqft
Stick/Site Built, Residential, Single Family Residence
Built in 1947
1.5 Acres Lot
$247,700 Zestimate®
$--/sqft
$1,423 Estimated rent
Home value
$247,700
$233,000 - $263,000
$1,423/mo
Zestimate® history
Loading...
Owner options
Explore your selling options
What's special
Open House Sunday 2-4PM. Multiple Offers, Highest and Best Due by 7pm Sunday June 11th. Amazing find! Beautiful Brick Ranch with Basement on 1.5 acre!! 3BR, 1BA, Featuring Spacious Eat-In Kitchen, Hardwoods Under Carpet, Fireplace with Gas Logs, Basement with Extra Shower, Rear Patio and Covered Front Porch. Gorgeous front yard with mature trees and long picturesque driveway that features a concrete parking pad. Massive Barn with so much potential! Home has had many updates over the years including roof, central air, septic and 3rd BR addition. This wont last long! Basement is sometimes wet, water flows to a drain in the basement. Barn being sold as-is, will need some repairs, enter at your own risk.
Zillow last checked: 8 hours ago
Listing updated: April 11, 2024 at 08:50am
Listed by:
Anthony Stewart 336-355-8587,
Express Home Realty
Bought with:
Daniella Bihn, 334447
Mantle LLC
Source: Triad MLS,MLS#: 1108432 Originating MLS: Winston-Salem
Originating MLS: Winston-Salem
Facts & features
Interior
Bedrooms & bathrooms
- Bedrooms: 3
- Bathrooms: 1
- Full bathrooms: 1
- Main level bathrooms: 1
Primary bedroom
- Level: Main
- Dimensions: 11.58 x 12.75
Bedroom 2
- Level: Main
Bedroom 3
- Level: Main
- Dimensions: 22.83 x 11.33
Dining room
- Level: Main
- Dimensions: 9 x 9.58
Kitchen
- Level: Main
- Dimensions: 12.25 x 10.58
Living room
- Level: Main
- Dimensions: 20.17 x 13.08
Heating
- Heat Pump, Natural Gas
Cooling
- Central Air
Appliances
- Included: Dishwasher, Exhaust Fan, Free-Standing Range, Range Hood, Electric Water Heater
- Laundry: Dryer Connection, In Basement, Washer Hookup
Features
- Ceiling Fan(s), Dead Bolt(s), Kitchen Island, Pantry
- Flooring: Carpet, Laminate, Tile
- Doors: Arched Doorways
- Basement: Unfinished, Basement
- Number of fireplaces: 1
- Fireplace features: Gas Log, Living Room
Interior area
- Total structure area: 1,363
- Total interior livable area: 1,363 sqft
- Finished area above ground: 1,363
Property
Parking
- Parking features: Driveway, Paved
- Has uncovered spaces: Yes
Features
- Levels: One
- Stories: 1
- Patio & porch: Porch
- Exterior features: Garden
- Pool features: None
- Fencing: Fenced
Lot
- Size: 1.50 Acres
- Features: Not in Flood Zone
Details
- Additional structures: Barn(s)
- Parcel number: 1131700000024A
- Zoning: RS
- Special conditions: Owner Sale
Construction
Type & style
- Home type: SingleFamily
- Property subtype: Stick/Site Built, Residential, Single Family Residence
Materials
- Brick, Vinyl Siding
Condition
- Year built: 1947
Utilities & green energy
- Sewer: Septic Tank
- Water: Public
Community & neighborhood
Security
- Security features: Carbon Monoxide Detector(s), Smoke Detector(s)
Location
- Region: Lexington
Other
Other facts
- Listing agreement: Exclusive Right To Sell
- Listing terms: Cash,Conventional
Price history
| Date | Event | Price |
|---|---|---|
| 7/6/2023 | Sold | $211,000+5.6% |
Source: | ||
| 6/12/2023 | Pending sale | $199,900 |
Source: | ||
| 6/9/2023 | Listed for sale | $199,900 |
Source: | ||
Public tax history
| Year | Property taxes | Tax assessment |
|---|---|---|
| 2025 | $744 | $114,500 |
| 2024 | $744 +84.1% | $114,500 +1.2% |
| 2023 | $404 | $113,140 |
Find assessor info on the county website
Neighborhood: 27295
Nearby schools
GreatSchools rating
- 3/10Welcome ElementaryGrades: PK-5Distance: 1.8 mi
- 9/10North Davidson MiddleGrades: 6-8Distance: 3.2 mi
- 6/10North Davidson HighGrades: 9-12Distance: 3 mi
Get a cash offer in 3 minutes
Find out how much your home could sell for in as little as 3 minutes with a no-obligation cash offer.
Estimated market value$247,700
Get a cash offer in 3 minutes
Find out how much your home could sell for in as little as 3 minutes with a no-obligation cash offer.
Estimated market value
$247,700


