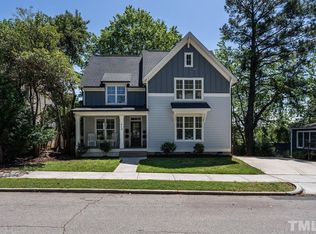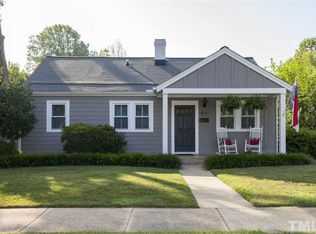Great hard to find 4 bedroom home within Hayes Barton and close walks to Five Points and Roanoke Park, this home offers lots of special features to include - full walk out basement, skyline views of Downtown Raleigh, great hardwood floors, open kitchen, fenced in back yard, finished 2 car garage, maintenance free turf green grass and a loft. The layout provides a wide open layout with lots of windows. Downstairs provides a private office/study. The basement gives you space to convert to your personal interest.
This property is off market, which means it's not currently listed for sale or rent on Zillow. This may be different from what's available on other websites or public sources.

