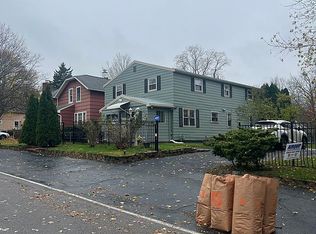Closed
$220,000
407 Bleacker Rd, Rochester, NY 14609
4beds
1,152sqft
Single Family Residence
Built in 1940
6,534 Square Feet Lot
$225,600 Zestimate®
$191/sqft
$2,132 Estimated rent
Maximize your home sale
Get more eyes on your listing so you can sell faster and for more.
Home value
$225,600
$210,000 - $244,000
$2,132/mo
Zestimate® history
Loading...
Owner options
Explore your selling options
What's special
Welcome to your move-in ready Cape in East Irondequoit — where everything’s been thoughtfully updated so you don’t have to lift a finger. The brand-new kitchen (2024) features warm butcher block counters and modern updates, flowing into a light-filled main level with newer windows. On the first floor you will find two bedrooms and a fully updated bath (2019). Upstairs, you’ll find two more bedrooms with luxury vinyl flooring plus a gorgeous full bath redone in 2024. The finished basement adds bonus living space along with a separate laundry/storage area. With spray foam insulation in the basement, attic, and upstairs bedroom walls (2018), plus glass block windows, a high-efficiency furnace (2017), central air (2018), and a brand-new hot water heater (2025), this home delivers both comfort and energy efficiency. Outside enjoy a fully fenced in yard and a heated, insulated garage for use year-round. From top to bottom, everything here has been done with care — from the updates that matter most to the unseen improvements that make a real difference. This is the kind of home that feels good the moment you walk in. Schedule your showing today!
Zillow last checked: 8 hours ago
Listing updated: August 25, 2025 at 11:31am
Listed by:
Candace M. Messner 585-545-0426,
Tru Agent Real Estate
Bought with:
Matthew Sader, 10401322224
Hunt Real Estate ERA/Columbus
Source: NYSAMLSs,MLS#: R1617918 Originating MLS: Rochester
Originating MLS: Rochester
Facts & features
Interior
Bedrooms & bathrooms
- Bedrooms: 4
- Bathrooms: 2
- Full bathrooms: 2
- Main level bathrooms: 1
- Main level bedrooms: 2
Heating
- Gas, Forced Air
Cooling
- Central Air
Appliances
- Included: Dryer, Dishwasher, Gas Oven, Gas Range, Gas Water Heater, Microwave, Refrigerator, Washer
- Laundry: In Basement
Features
- Ceiling Fan(s), Eat-in Kitchen, Separate/Formal Living Room, Pantry, Solid Surface Counters, Window Treatments, Bedroom on Main Level, Main Level Primary
- Flooring: Carpet, Hardwood, Luxury Vinyl, Varies
- Windows: Drapes, Thermal Windows
- Basement: Full,Partially Finished
- Has fireplace: No
Interior area
- Total structure area: 1,152
- Total interior livable area: 1,152 sqft
Property
Parking
- Total spaces: 1.5
- Parking features: Attached, Electricity, Garage
- Attached garage spaces: 1.5
Accessibility
- Accessibility features: Accessible Bedroom
Features
- Patio & porch: Open, Porch
- Exterior features: Blacktop Driveway, Fully Fenced
- Fencing: Full
Lot
- Size: 6,534 sqft
- Dimensions: 50 x 127
- Features: Rectangular, Rectangular Lot, Residential Lot
Details
- Additional structures: Shed(s), Storage
- Parcel number: 2634000921400001089000
- Special conditions: Standard
Construction
Type & style
- Home type: SingleFamily
- Architectural style: Cape Cod
- Property subtype: Single Family Residence
Materials
- Spray Foam Insulation, Wood Siding, Copper Plumbing
- Foundation: Block
- Roof: Shingle
Condition
- Resale
- Year built: 1940
Utilities & green energy
- Electric: Circuit Breakers
- Sewer: Connected
- Water: Connected, Public
- Utilities for property: High Speed Internet Available, Sewer Connected, Water Connected
Community & neighborhood
Location
- Region: Rochester
- Subdivision: Culver Hills
Other
Other facts
- Listing terms: Cash,Conventional,FHA,VA Loan
Price history
| Date | Event | Price |
|---|---|---|
| 8/20/2025 | Sold | $220,000+22.3%$191/sqft |
Source: | ||
| 7/15/2025 | Pending sale | $179,900$156/sqft |
Source: | ||
| 7/9/2025 | Contingent | $179,900$156/sqft |
Source: | ||
| 6/25/2025 | Listed for sale | $179,900+104.4%$156/sqft |
Source: | ||
| 5/31/2016 | Sold | $88,000+12.8%$76/sqft |
Source: | ||
Public tax history
| Year | Property taxes | Tax assessment |
|---|---|---|
| 2024 | -- | $145,000 |
| 2023 | -- | $145,000 +64.6% |
| 2022 | -- | $88,100 |
Find assessor info on the county website
Neighborhood: 14609
Nearby schools
GreatSchools rating
- 4/10Laurelton Pardee Intermediate SchoolGrades: 3-5Distance: 0.6 mi
- 3/10East Irondequoit Middle SchoolGrades: 6-8Distance: 0.6 mi
- 6/10Eastridge Senior High SchoolGrades: 9-12Distance: 1.1 mi
Schools provided by the listing agent
- District: East Irondequoit
Source: NYSAMLSs. This data may not be complete. We recommend contacting the local school district to confirm school assignments for this home.
