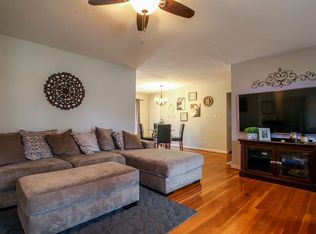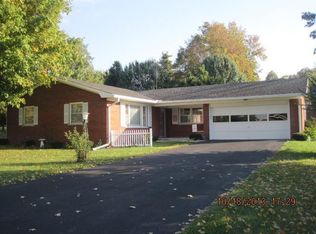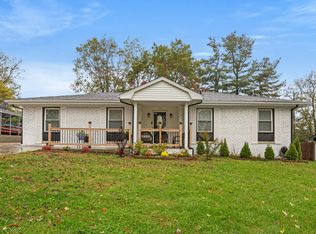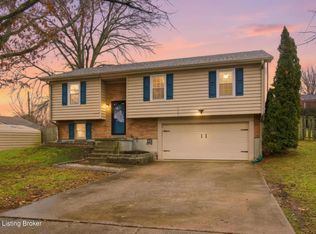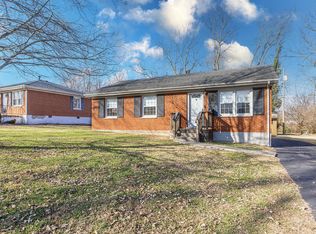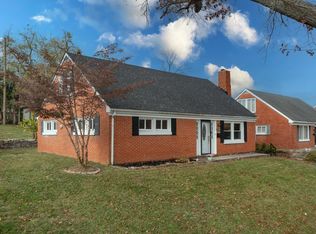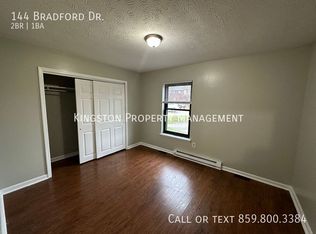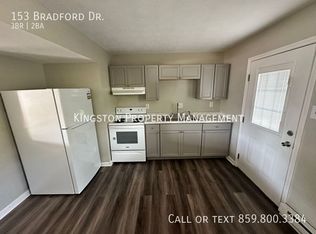Location, Location,,,,,,,,,, Clintonville Rd ( . 7 ) miles off Main St. Older one owner home with lots of room. Dated , but in move in condition, use as is or update for years to come.. Brick ranch with full basement , Could be 4 bedrooms with 1 1/2 baths one bedroom has a shower and sink added, , bonus room in basement , could be a bedroom, with full bath . Galley kitchen, dining area, dining room , family room , sun room , living room, 2 car garage , large treed back yard.*********( SPECIAL NOTICE SELLERS TO OFFER $10,000.00 OPTION FOR REPAIRS OR CLOSING COST ).
Contingent
$299,500
407 Clintonville Rd, Paris, KY 40361
4beds
2,500sqft
Est.:
Single Family Residence
Built in ----
0.48 Acres Lot
$288,000 Zestimate®
$120/sqft
$-- HOA
What's special
Family roomFull basementBrick ranchDining areaGalley kitchenSun roomDining room
- 267 days |
- 688 |
- 21 |
Zillow last checked: 8 hours ago
Listing updated: January 31, 2026 at 06:45am
Listed by:
Charles Nichols 859-707-7988,
Nichols Real Estate,
Brittney Nichols 859-707-7358,
Nichols Real Estate
Source: Imagine MLS,MLS#: 25011186
Facts & features
Interior
Bedrooms & bathrooms
- Bedrooms: 4
- Bathrooms: 3
- Full bathrooms: 2
- 1/2 bathrooms: 1
Primary bedroom
- Description: B/R
- Level: First
Bedroom 1
- Level: First
Bedroom 2
- Level: First
Bedroom 3
- Level: First
Bathroom 1
- Description: Full Bath
- Level: First
Bathroom 2
- Description: Full Bath
- Level: Lower
Bathroom 3
- Description: Half Bath
- Level: First
Bonus room
- Level: First
Dining room
- Description: Dining room
- Level: First
Dining room
- Description: Dining room
- Level: First
Family room
- Description: F/R
- Level: First
Family room
- Description: F/R
- Level: First
Foyer
- Level: First
Foyer
- Level: First
Kitchen
- Description: Kitchen
- Level: First
Living room
- Description: L/R
- Level: First
Living room
- Description: L/R
- Level: First
Other
- Description: garage
- Level: First
Other
- Description: garage
- Level: First
Utility room
- Description: W/D
- Level: First
Heating
- Forced Air, Natural Gas
Cooling
- Electric
Appliances
- Laundry: Electric Dryer Hookup, Washer Hookup
Features
- Master Downstairs
- Flooring: Carpet, Hardwood, Other
- Basement: Crawl Space,Partially Finished
- Number of fireplaces: 1
- Fireplace features: Family Room, Gas Log
Interior area
- Total structure area: 2,500
- Total interior livable area: 2,500 sqft
- Finished area above ground: 2,040
- Finished area below ground: 460
Property
Parking
- Total spaces: 2
- Parking features: Driveway, Off Street, Garage Faces Front
- Garage spaces: 2
- Has uncovered spaces: Yes
Features
- Levels: One
- Fencing: Chain Link,Partial
- Has view: Yes
- View description: Neighborhood
Lot
- Size: 0.48 Acres
Details
- Parcel number: 0274003017.00
Construction
Type & style
- Home type: SingleFamily
- Architectural style: Ranch
- Property subtype: Single Family Residence
Materials
- Brick Veneer, Other
- Foundation: Block
- Roof: Composition
Utilities & green energy
- Sewer: Public Sewer
- Water: Public
Community & HOA
Community
- Subdivision: Yorkshire
HOA
- Has HOA: No
Location
- Region: Paris
Financial & listing details
- Price per square foot: $120/sqft
- Tax assessed value: $205,000
- Annual tax amount: $1,388
- Date on market: 5/28/2025
Estimated market value
$288,000
$274,000 - $302,000
$2,465/mo
Price history
Price history
| Date | Event | Price |
|---|---|---|
| 1/31/2026 | Contingent | $299,500$120/sqft |
Source: | ||
| 9/18/2025 | Price change | $299,500-6.3%$120/sqft |
Source: | ||
| 8/19/2025 | Price change | $319,500-1.7%$128/sqft |
Source: | ||
| 6/13/2025 | Price change | $324,900-4.4%$130/sqft |
Source: | ||
| 5/28/2025 | Listed for sale | $340,000$136/sqft |
Source: | ||
Public tax history
Public tax history
| Year | Property taxes | Tax assessment |
|---|---|---|
| 2023 | $1,388 +31.3% | $205,000 +25.1% |
| 2022 | $1,057 -7.4% | $163,900 |
| 2021 | $1,142 +11.8% | $163,900 +20.5% |
| 2018 | $1,021 | $136,000 |
| 2017 | $1,021 +8.2% | $136,000 |
| 2016 | $944 | $136,000 +3% |
| 2015 | $944 +3.5% | $132,000 |
| 2014 | $912 | $132,000 +1.5% |
| 2011 | $912 | $130,000 |
| 2010 | -- | $130,000 |
Find assessor info on the county website
BuyAbility℠ payment
Est. payment
$1,604/mo
Principal & interest
$1419
Property taxes
$185
Climate risks
Neighborhood: 40361
Nearby schools
GreatSchools rating
- 4/10Bourbon Central Elementary SchoolGrades: K-5Distance: 0.5 mi
- 2/10Bourbon County Middle SchoolGrades: 6-8Distance: 0.5 mi
- 6/10Bourbon County High SchoolGrades: 9-12Distance: 0.4 mi
Schools provided by the listing agent
- Elementary: Bourbon Central
- Middle: Bourbon Co
- High: Bourbon Co
Source: Imagine MLS. This data may not be complete. We recommend contacting the local school district to confirm school assignments for this home.
