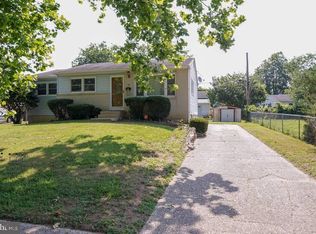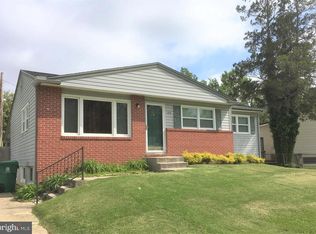R-11694 This new home is nearing completion in established community. Open plan with beautiful whitewash wood look flooring. Home has been built with energy savings in mind. Large kitchen w/ample cabinetry and all stainless appliances. Country kitchen/dining rm is open to living room. Down the hall are three carpeted bedrooms, an elevated vanity and tub/shower hall bath, laundry closet and full shower bath w/window for master. 12'x16' concrete patio from sliding door and 6' deep front porch - plenty of room for quiet reading, neighbor chats and watching for the school bus. Long blacktop drive. One year builder and 10 yr. structural warranty. Floor plan and site layout attached with disclosures. Deep conditioned crawl space w/vapor barrier. Kent Co. low taxes currently for land value only. House scheduled or completion mid January, 2021.
This property is off market, which means it's not currently listed for sale or rent on Zillow. This may be different from what's available on other websites or public sources.


