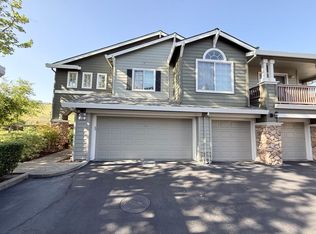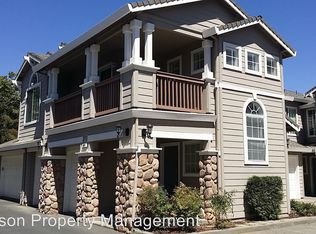Sold for $915,000
$915,000
407 Daybreak Ct, San Ramon, CA 94583
3beds
1,378sqft
Residential, Condominium
Built in 1994
-- sqft lot
$914,800 Zestimate®
$664/sqft
$3,400 Estimated rent
Home value
$914,800
$832,000 - $1.01M
$3,400/mo
Zestimate® history
Loading...
Owner options
Explore your selling options
What's special
This light, bright and airy townhouse-style condo is warm and inviting! Located in the desirable California Sunridge community, this beautifully maintained and seldom available home features 3 bedrooms, 2.5 baths within approx. 1,378 sq.ft. of living space and a 2 car attached garage. Recent updates include fresh interior paint, new carpeting and garage door opener. A remodeled Primary bathroom with a walk-in closet. A convenient balcony extends from the Primary bedroom. The generous-sized kitchen features stainless steel appliances, including a refrigerator and flows seamlessly into the open-concept floor plan with vaulted ceilings that fill the space with natural light. Step outside to a spacious patio-perfect for entertaining and relaxing. The complex also features a community pool and spa. Located in the highly rated San Ramon Valley school district, this home is in a prime location near shopping, dining, San Ramon City Center and so much more!
Zillow last checked: 8 hours ago
Listing updated: January 08, 2026 at 08:01pm
Listed by:
Michael Ohlmeyer DRE #01326675 925-570-5627,
Coldwell Banker,
Steve Ohlmeyer DRE #01321211 925-570-5330,
Coldwell Banker
Bought with:
Debra Rebhahn, DRE #01259449
Compass
Source: CCAR,MLS#: 41091084
Facts & features
Interior
Bedrooms & bathrooms
- Bedrooms: 3
- Bathrooms: 3
- Full bathrooms: 2
- Partial bathrooms: 1
Bathroom
- Features: Shower Over Tub, Solid Surface, Updated Baths, Stall Shower, Tile, Window
Kitchen
- Features: 220 Volt Outlet, Breakfast Bar, Stone Counters, Dishwasher, Eat-in Kitchen, Disposal, Ice Maker Hookup, Microwave, Range/Oven Free Standing, Refrigerator, Updated Kitchen
Heating
- Forced Air
Cooling
- Central Air
Appliances
- Included: Dishwasher, Plumbed For Ice Maker, Microwave, Free-Standing Range, Refrigerator, Gas Water Heater
- Laundry: Hookups Only, In Garage
Features
- Breakfast Bar, Updated Kitchen
- Flooring: Laminate, Tile, Carpet
- Windows: Double Pane Windows, Screens, Window Coverings
- Number of fireplaces: 1
- Fireplace features: Living Room
Interior area
- Total structure area: 1,378
- Total interior livable area: 1,378 sqft
Property
Parking
- Total spaces: 2
- Parking features: Attached, Direct Access, Garage Door Opener
- Attached garage spaces: 2
Accessibility
- Accessibility features: None
Features
- Levels: Two
- Stories: 2
- Entry location: No Steps to Entry
- Exterior features: Balcony
- Pool features: See Remarks, Community
- Fencing: Fenced
Lot
- Features: Other
Details
- Parcel number: 2087000283
- Special conditions: Standard
Construction
Type & style
- Home type: Condo
- Architectural style: Contemporary
- Property subtype: Residential, Condominium
Materials
- Stone, Other
- Foundation: Slab
- Roof: Composition
Condition
- Existing
- New construction: No
- Year built: 1994
Utilities & green energy
- Electric: No Solar, 220 Volts in Kitchen, 220 Volts in Laundry
- Sewer: Public Sewer
- Water: Public
Community & neighborhood
Location
- Region: San Ramon
- Subdivision: Calif Sunridge
HOA & financial
HOA
- Has HOA: Yes
- HOA fee: $468 monthly
- Amenities included: Pool, Spa/Hot Tub, Guest Parking
- Services included: Common Area Maint, Insurance, Management Fee, Reserve Fund, Trash
- Association name: CALIFORNIA SUNRIDGE
- Association phone: 925-743-3080
Price history
| Date | Event | Price |
|---|---|---|
| 1/6/2026 | Sold | $915,000-3.6%$664/sqft |
Source: | ||
| 12/11/2025 | Pending sale | $949,000$689/sqft |
Source: | ||
| 4/4/2025 | Listed for sale | $949,000+39.1%$689/sqft |
Source: | ||
| 10/19/2016 | Sold | $682,000+4.9%$495/sqft |
Source: | ||
| 9/17/2016 | Pending sale | $649,950$472/sqft |
Source: Realty World - Real Estate Solutions #40756252 Report a problem | ||
Public tax history
| Year | Property taxes | Tax assessment |
|---|---|---|
| 2025 | $9,559 +1.6% | $791,511 +2% |
| 2024 | $9,410 +1.6% | $775,992 +2% |
| 2023 | $9,259 +0.3% | $760,778 +2% |
Find assessor info on the county website
Neighborhood: 94583
Nearby schools
GreatSchools rating
- 7/10Twin Creeks Elementary SchoolGrades: K-5Distance: 0.7 mi
- 8/10Iron Horse Middle SchoolGrades: 6-8Distance: 1.7 mi
- 9/10California High SchoolGrades: 9-12Distance: 3.1 mi
Schools provided by the listing agent
- District: San Ramon Valley (925) 552-5500
Source: CCAR. This data may not be complete. We recommend contacting the local school district to confirm school assignments for this home.
Get a cash offer in 3 minutes
Find out how much your home could sell for in as little as 3 minutes with a no-obligation cash offer.
Estimated market value
$914,800

