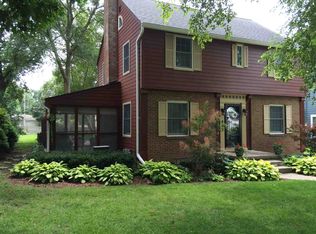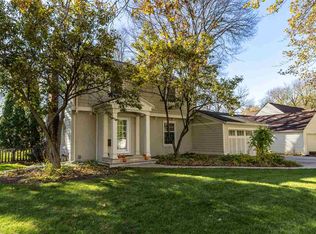Sold for $299,900 on 04/07/23
$299,900
407 Derbyshire Rd, Waterloo, IA 50701
3beds
2,447sqft
Single Family Residence
Built in 1939
0.26 Acres Lot
$320,500 Zestimate®
$123/sqft
$1,410 Estimated rent
Home value
$320,500
$304,000 - $337,000
$1,410/mo
Zestimate® history
Loading...
Owner options
Explore your selling options
What's special
Located off Prospect Boulevard in Waterloo, this home’s beautiful exterior is only enhanced by the beauty on the inside. As you walk in, picture yourself enjoying the spacious living room, connected to a quaint dining room with original corner built-in cabinets from when the home was built in 1939. The large, updated kitchen then leads you back into an amazing family room with a fireplace and large bay window looking over your private backyard, with a newly-finished deck and circular fire pit. The large garage with a craftsman area is also a nice feature of this property. This 3-bedroom, 2-and-a-half bath doesn’t disappoint on the second floor. The large master bedroom includes an office area, connected to a double-sink master bath with a walk-in closet where you’ll find the washer/dryer, ironing board, and plenty of closet space and cabinets. Did we mention?: New roof. New driveway. Immaculate condition. This home is a must-see.
Zillow last checked: 8 hours ago
Listing updated: August 05, 2024 at 01:43pm
Listed by:
Travis Turpin 319-669-2009,
Berkshire Hathaway Home Services One Realty Centre
Bought with:
Dahoni Jones, S69027
Berkshire Hathaway Home Services One Realty Centre
Source: Northeast Iowa Regional BOR,MLS#: 20230679
Facts & features
Interior
Bedrooms & bathrooms
- Bedrooms: 3
- Bathrooms: 2
- Full bathrooms: 2
- 1/2 bathrooms: 1
Primary bedroom
- Level: Second
Other
- Level: Upper
Other
- Level: Main
Other
- Level: Lower
Dining room
- Level: Main
Family room
- Level: Main
Kitchen
- Level: Main
Living room
- Level: Main
Heating
- Natural Gas
Cooling
- Ceiling Fan(s), Central Air
Appliances
- Included: Built-In Oven, Built-In Range, Dishwasher, Dryer, Disposal, Microwave, Refrigerator, Washer, Gas Water Heater, Water Softener Owned
Features
- Basement: Block,Partially Finished
- Has fireplace: Yes
- Fireplace features: Wood Burning
Interior area
- Total interior livable area: 2,447 sqft
- Finished area below ground: 0
Property
Parking
- Total spaces: 2
- Parking features: 2 Stall, Detached Garage
- Carport spaces: 2
Lot
- Size: 0.26 Acres
- Dimensions: 60.00 x 185.00
Details
- Parcel number: 891334404010
- Zoning: R-1
- Special conditions: Standard
Construction
Type & style
- Home type: SingleFamily
- Property subtype: Single Family Residence
Materials
- Other
- Roof: Shingle
Condition
- Year built: 1939
Utilities & green energy
- Sewer: Public Sewer
- Water: Public
Community & neighborhood
Security
- Security features: Smoke Detector(s)
Location
- Region: Waterloo
Other
Other facts
- Road surface type: Concrete
Price history
| Date | Event | Price |
|---|---|---|
| 4/7/2023 | Sold | $299,900$123/sqft |
Source: | ||
| 2/27/2023 | Pending sale | $299,900+22.4%$123/sqft |
Source: | ||
| 6/28/2019 | Sold | $245,000+12.1%$100/sqft |
Source: | ||
| 9/30/2013 | Sold | $218,500-1.5%$89/sqft |
Source: Public Record Report a problem | ||
| 8/16/2013 | Price change | $221,900-1.3%$91/sqft |
Source: Inspired Real Estate #20131063 Report a problem | ||
Public tax history
| Year | Property taxes | Tax assessment |
|---|---|---|
| 2024 | $5,240 +5.9% | $272,650 |
| 2023 | $4,949 +2.7% | $272,650 +21% |
| 2022 | $4,818 -3.5% | $225,340 |
Find assessor info on the county website
Neighborhood: 50701
Nearby schools
GreatSchools rating
- 5/10Kingsley Elementary SchoolGrades: K-5Distance: 0.4 mi
- 6/10Hoover Middle SchoolGrades: 6-8Distance: 0.7 mi
- 3/10West High SchoolGrades: 9-12Distance: 0.7 mi
Schools provided by the listing agent
- Elementary: Kingsley Elementary
- Middle: Hoover Intermediate
- High: West High
Source: Northeast Iowa Regional BOR. This data may not be complete. We recommend contacting the local school district to confirm school assignments for this home.

Get pre-qualified for a loan
At Zillow Home Loans, we can pre-qualify you in as little as 5 minutes with no impact to your credit score.An equal housing lender. NMLS #10287.

